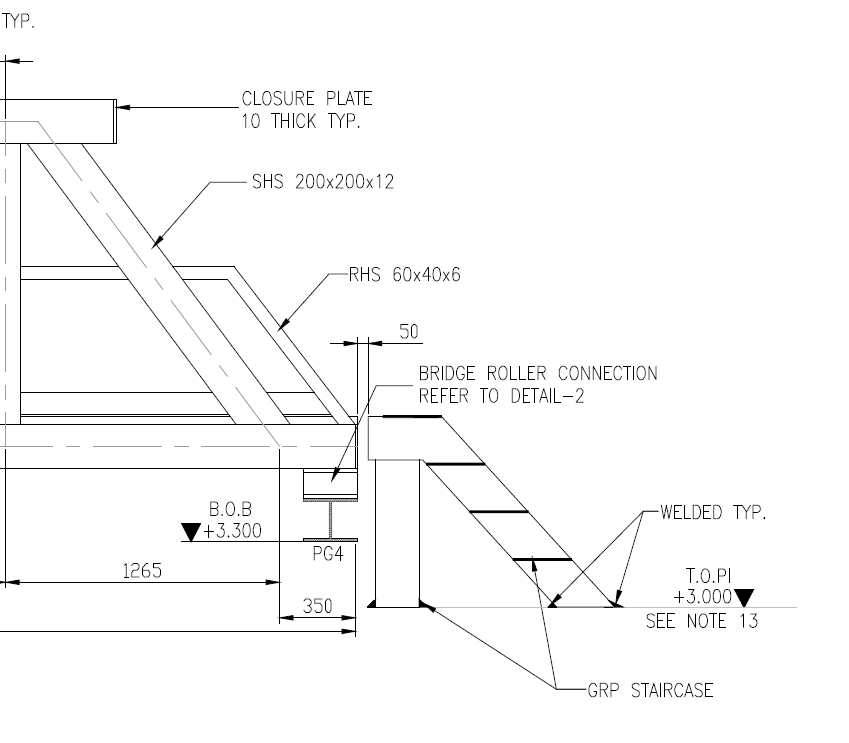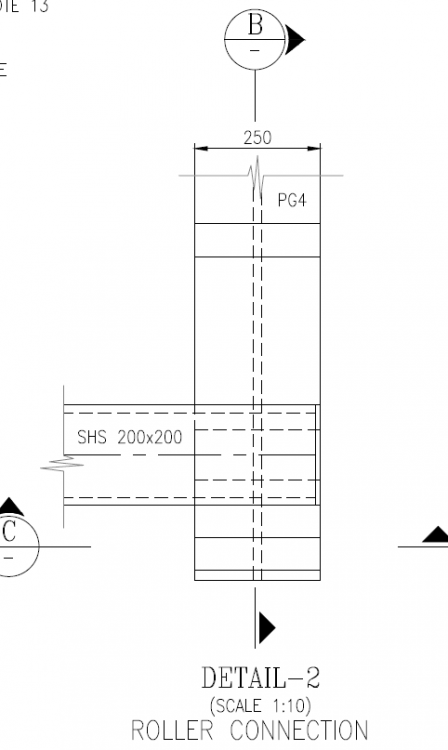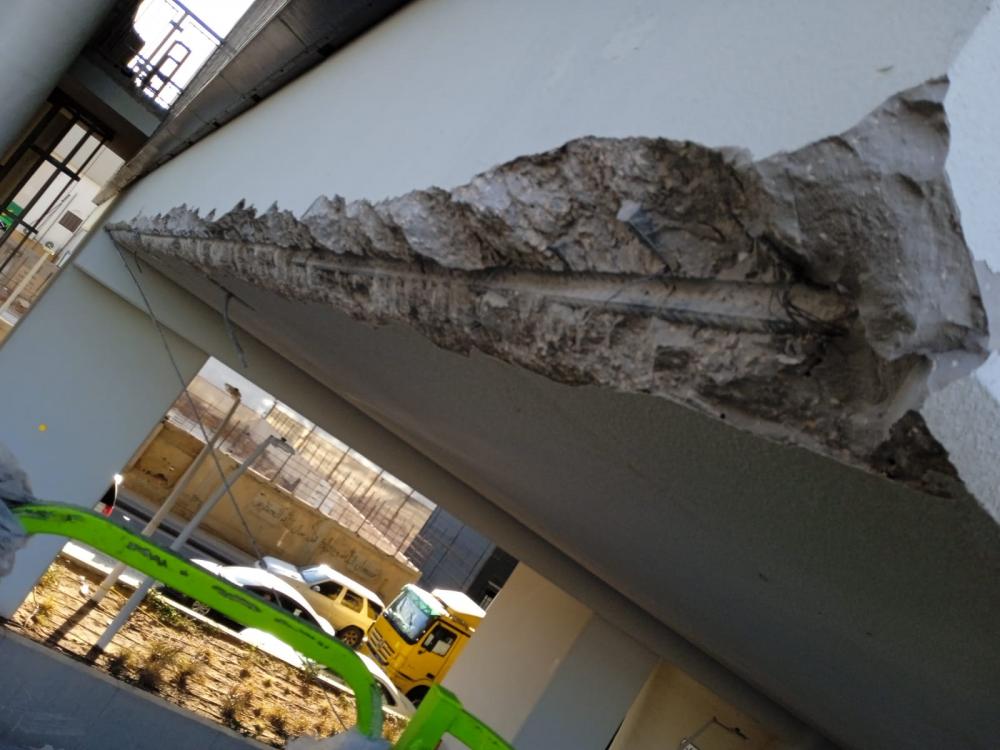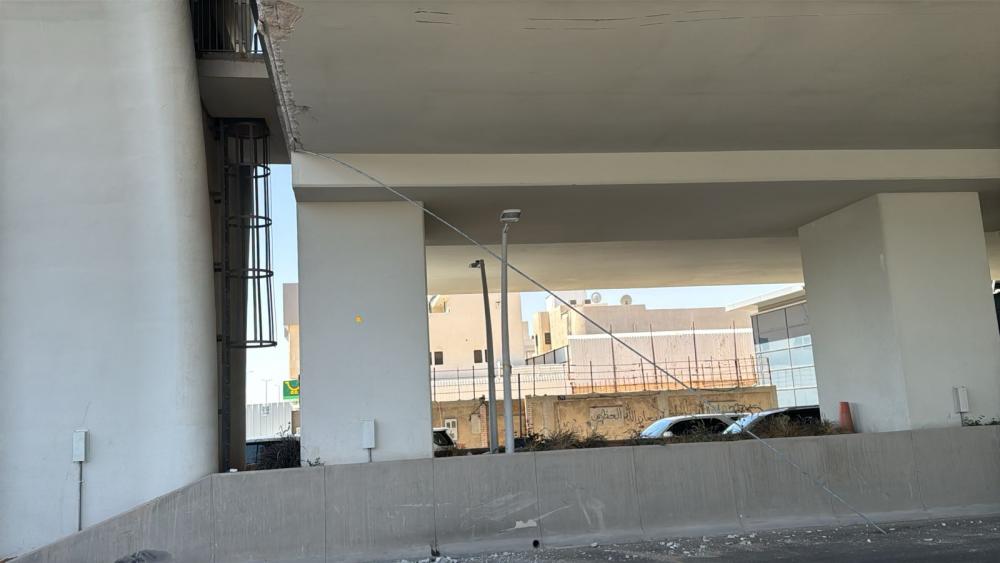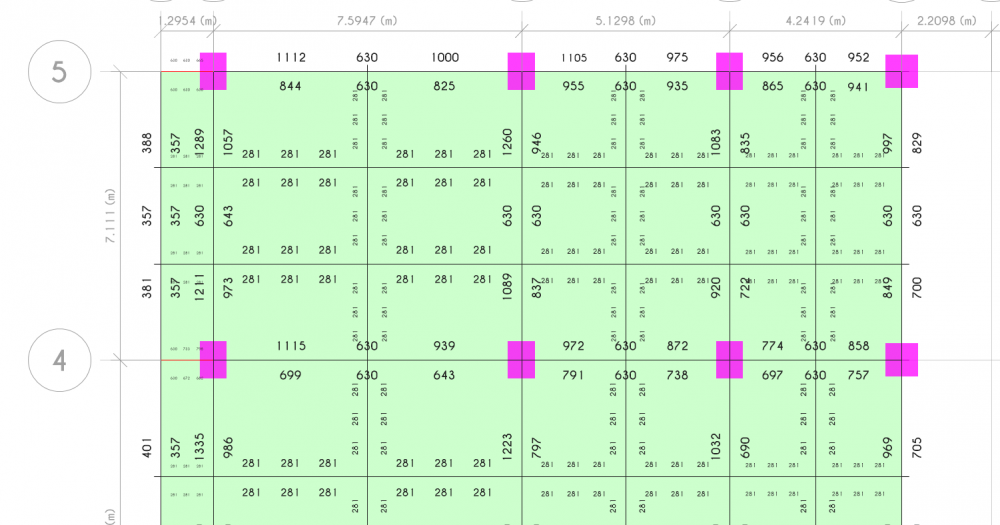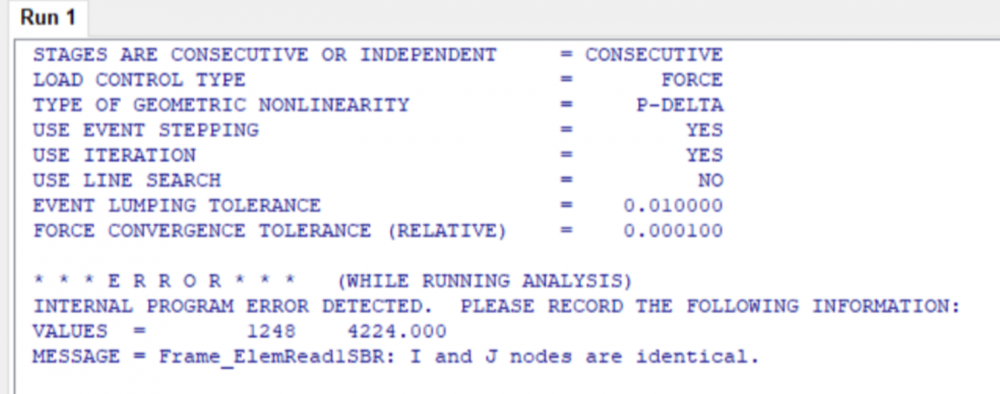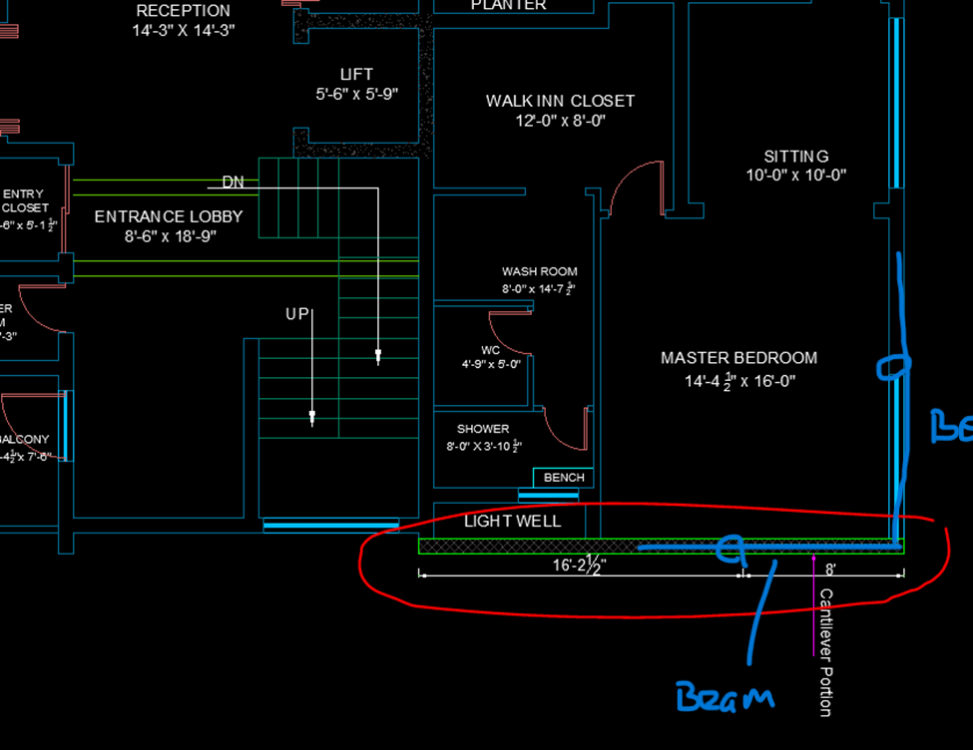All Activity
- Yesterday
-

Multi-tower building with common podium in Etabs
Zain Saeed replied to Wajahat Latif's topic in Seismic Design
Can share and elaborate the different load combos required for the towers which are resting on a common podium ?? -
 Zain Saeed reacted to a post in a topic:
Multi-tower building with common podium in Etabs
Zain Saeed reacted to a post in a topic:
Multi-tower building with common podium in Etabs
- Earlier
-
mohammed ishaq started following finite element analysis and finite element analysis
-
what is our ultimate goal by making reduction in members stiffnesses in softwares ?? i know the concept but i do not know the sense behind this in terms of the practical advantages will get after doing this and what will happen if we did not .
-
hi engineers , May i know why we have to rely on meshing to govern our programe results and hence the design , if result is going to be affected by meshing how colud we get the accurate result for safe design ??? and to what limit can we depend on meshing ?
-
SOFTWARE NEEDED FOR BAR BENDING SCHEDULE
G_Farooq replied to Tstruct's topic in Spreadsheets & Softwares
Just use excel. Make a simple worksheet listing bar dia, number, length for each element. Bar weight tables are available online. OR If its a building and you have the Etabs model. Run the detailer, it will give weight of steel required for each floor or member wise. Staad Pro also gives total steel weight and concrete volume for the model -

SOFTWARE NEEDED FOR BAR BENDING SCHEDULE
UmarMakhzumi replied to Tstruct's topic in Spreadsheets & Softwares
W/Salaam, Do you know Python? You can use ChatGPT or any other AI platform to write code for python or any other language. It can probably create a visual basic script for you as well that you can use in excel. Thanks. -
Assalam u Alaikum, I need a software for bar bending schedule and ultimately calculating the weight of steel. I am a structural engineer and this quantity calculation is not my field but I need it for some specific task. Can someone guide me which software free or pirated is available out there?
-
Tanjir Ahmed started following Time Period
-
Can design time period be different than approximate time period? Also what conditions ensure no time limit for seismic drift calculation?
-
khalid 1984 started following Accidental torsion for response specturam analysis
-
Hi friends Please I need detailed calculation about how we can considered accidental torsion for response spectrum. If there is any hand calculation example it will be better. Thanks in advanced
-
Hafsa Azmat started following Connection Of Truss To Supporting Beam Column
-
Connection Of Truss To Supporting Beam Column
Hafsa Azmat replied to Hasan Tariq's topic in Steel Design
Hi, I have a similar scenario where the truss is subjected to both wind and temperature loading. I have assigned a hinge and roller support to the truss; the roller is translating in both directions because of wind and temp loading. To accommodate movement, I am using a ball bearing with stopper plates to restrict excessive displacement while providing the necessary deflection allowance. My Questions: 1. If the ball bearing comes into contact with the stopper plate at its extreme deflection limit, will the connection start behaving like a hinge? If so, do I need to check my truss supporting beam for additional reactions due to hinge behavior? 2. Would using a Teflon bearing plate solve this issue, or would it also behave like a hinge once it reaches its displacement limit? ( I donot know teflon plate behaviour) For example, if the truss deflection exceeds the allowable displacement range of the Teflon plate, will it introduce unintended forces at the connection? just like roller and stopper plate connection Would appreciate insight, Thank you Please advice- 16 replies
-
- truss connection to column
- truss connection to beam
- (and 3 more)
-
Hi, Greetings sagacious colleagues, As per the attached pictures, could anybody assist me regarding the following concerns, Why is NDT required, if not why? Method of repair and what will be the plan on the damaged reinforcement, especially the main bar, will it be cut and use a new one through spliced (welding, stirrups, etc.)? Which type of material is to be required? Thank you.
-
Strength design lateral loads
-
Tanjir Ahmed started following Drift
-
Should drift be checked in strength design condition or service condition of structure?
-

how to consider bouandary columns in shear wall
Tiger Hổ replied to BENTAFAT's topic in General Discussion
etabs solve this quite good. or you can use prokon to calculate shearW -

Cantilever beam failure no matter the size
Tiger Hổ replied to Alisha Pradhan's topic in General Discussion
Send the model included. 3m is too long for a normal cantiliver beam -
Joint assignment for RCC Wall in basement in a frame structure modelled in SAP2000 Hello, I am designing a frame structure in SAP2000 which has a RCC wall in basement upto the bottom of floor beams. Should I divide the wall into 2'x2' squares and then assign fixed supports to all the wall shells or not?
-
The cantilever beams fails in shear even if the size is increased. Can torsional modifier of 0.001 be applied on these beams considering the case of compatibility torsion? or is this the case of equilibrium torsion?
-
Dear Members, I am currently designing a warehouse with a span of 125'-0". The structure is being modeled as a metal building. Deflection is within allowable limits, but 6" deflection could disrupt roof components. Reducing the deflection further makes the metal building design uneconomical. To address this, I'm planning to design truss frame for comparison. Could you please recommend a suitable type of truss to resolve these issues? Additionally, any special guidelines for truss design would be greatly appreciated. Thank you in advance for your assistance.
-
Difference in result betwen FEM and strip in SAFE
FouziBel replied to Leomessi90's topic in Software Issues
Hi there, I had the same issue, and the FEM results in tables are per unit width (1 m), so Modeled the strips with 1 m width, and the results are way much different (almost 50% less than those on fem results table !! so what would be the problem? -
Did u find the proper way . what should be the modifiers for wall resisting soil load in one side of building. since its part of building what should be modifier used
-
Asad Ullah Khan changed their profile photo
-
ADMIN PORTAL changed their profile photo
-
Muhammad Hashim changed their profile photo
-
N/C stands for Not Calculated. It could be due presence of line load or any structural element like beam on that joint. There is the possibility that the joint didn't have any axial load assigned. You can check for these things hopefully you will get the required output.
-
 Muhammad Hashim reacted to a post in a topic:
Construction Of Special Moment Resisting Frame
Muhammad Hashim reacted to a post in a topic:
Construction Of Special Moment Resisting Frame
-
AoA Everyone, I need some guidance in modal Analysis. I am assigned to modal a structure in zone 2B region. After successful modelling, My first 30 modes is neither translation nor torsional. I have go through the model to find the error but it is all correct and according to the architecture plan. Can someone guide me. What should I do to make the first three modes as translation and torsional mode. My structure has 4 floors including 2 basements.
-
Engineering should focus more on practical experience and real-world applications, fostering a passion for innovation rather than merely preparing graduates for theoretical knowledge.
- 1 reply
-
- engineering
- job
-
(and 5 more)
Tagged with:
-
Strut-&-Tie Modelling in SAP2000
josem wily replied to Shahzad Khan's topic in Spreadsheets & Softwares
Sure! Here's a human-like reply for the forum: Has anyone come across a good video tutorial, PDF document, or any reliable source for learning the modeling of the strut and tie approach in SAP2000? I’ve been searching for some practical examples but haven’t found a clear guide yet. Any suggestions? Also, am I missing something important or making any common mistakes while using this method in SAP2000? Sometimes, it feels like I’m not getting the load distribution right. By the way, if anyone needs help with utility-related stuff, you can check out my website FESCO Bill for info about billing services! -
 Waqar Saleem reacted to a post in a topic:
Do you or you company undertake structural design to Eurocodes?
Waqar Saleem reacted to a post in a topic:
Do you or you company undertake structural design to Eurocodes?
-
 Waqar Saleem reacted to a post in a topic:
Need structural design engineering training.
Waqar Saleem reacted to a post in a topic:
Need structural design engineering training.
-
Hi, You can add two columns at ends of window where circles are marked and add beams, one beam could be cantilever and other can rest on it or both beams could be cantilever.
