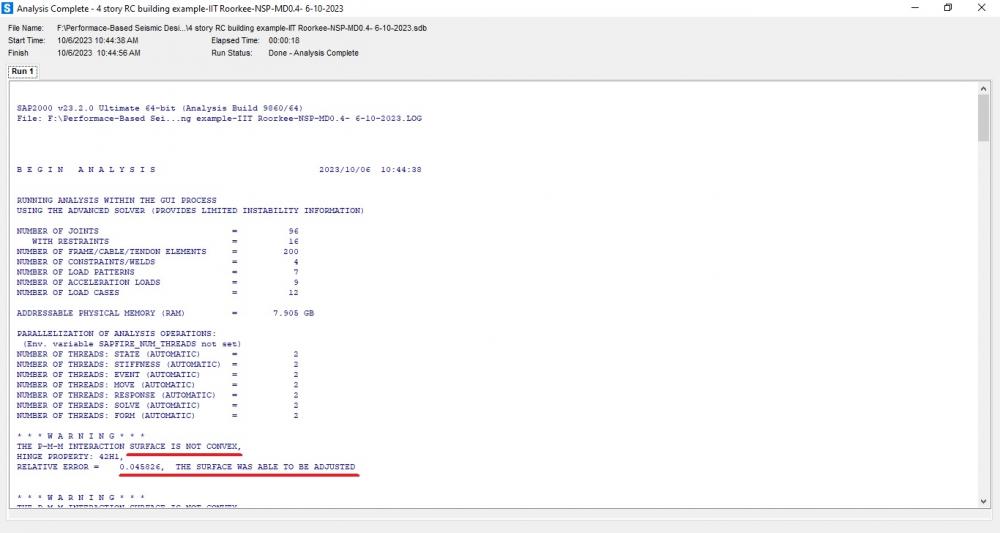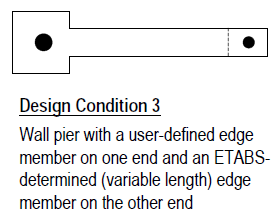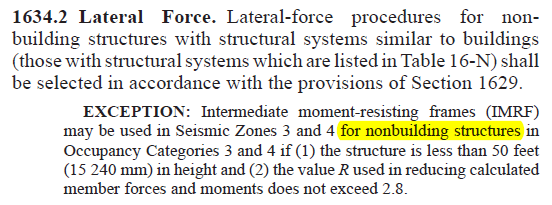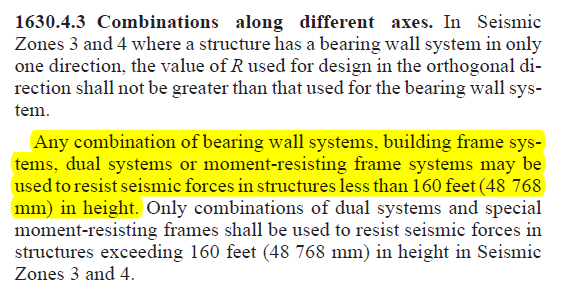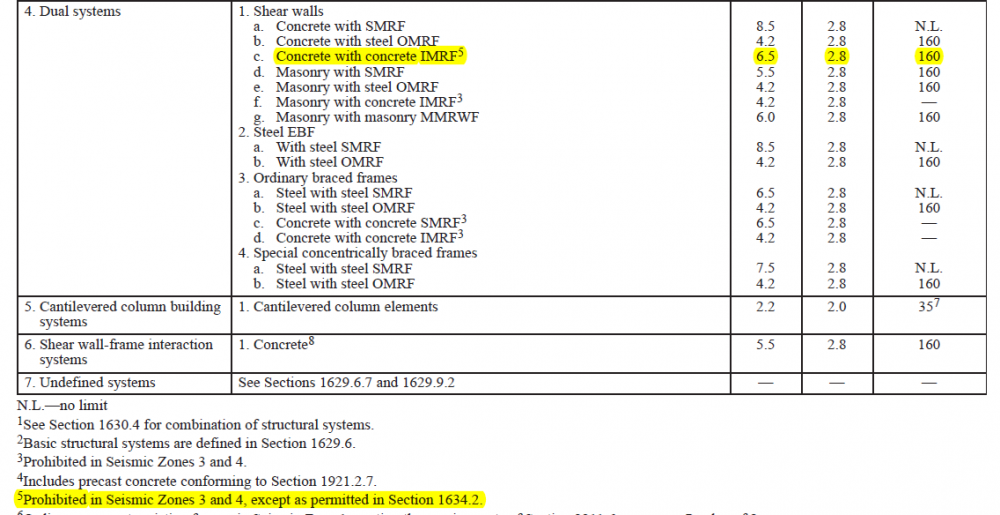
Suarez
Member-
Posts
30 -
Joined
-
Last visited
-
Days Won
3
Suarez last won the day on March 15 2017
Suarez had the most liked content!
Contact Methods
-
Skype
muhammadilya78
Profile Information
-
Gender
Male
-
Location
Quetta
-
University
Kasetsart University Bangkok Thailand
-
Employer
Ali Consulting Engineering
-
Interests
Progressive Collapse of Building Structures, Dynamic Analysis.
Recent Profile Visitors
1401 profile views
Suarez's Achievements
-
What is a negative torsional shear? Where has it come from, and how is it accounted for in the design?
-
 Suarez reacted to a post in a topic:
"The PMM interaction surface is not convex" - SAP2000
Suarez reacted to a post in a topic:
"The PMM interaction surface is not convex" - SAP2000
-
The following error is being shown after running pushover analysis of 4-story RC building in SAP2000. "The PMM interaction surface is not convex. Hinge property: 42H1, Relative error = 0.017389. The surface was able to be adjusted." I have tried to change monitored displacement and other options but in vain. What is the reason for this and what could be the remedy?
-
The building that I am designing is multi-storey MRF building. I want to compare story stiffnesses using ETABS and a following formula, The results between the two are very different. Why is it so? What other method is better?
-
 Suarez reacted to a post in a topic:
Torsional Irregularity Check
Suarez reacted to a post in a topic:
Torsional Irregularity Check
-
 Suarez reacted to a post in a topic:
Design life of RC structures
Suarez reacted to a post in a topic:
Design life of RC structures
-
 Suarez reacted to a post in a topic:
DUAL SYSTEM
Suarez reacted to a post in a topic:
DUAL SYSTEM
-
-
What if a boundary element of a shear wall, being part of a dual system (reinforced concrete), is overstressed while using ETABS? (what if boundary element would be poured separately, during the construction stage). Question is, what is the reason for overstress? Secondly, by pouring the boundary element separately from the shear wall, can it still be called boundary element OR it would be considered as a separate column, part of moment-resisting frame? PS. Reinforcement detailing (as per ACI code) is just like boundary element, during design as well as construction stage.
-
-
The following statements seem to be contradictory i.e., UBC 1630.4.3 and TABLE 16-N, 4.1.c is prohibited in Seismic Zone 3 and 4. Can dual system with IMRF be used in residential building structure in seismic zone 3 or 4 with height less than 160 feet?
-
 Suarez reacted to a post in a topic:
Etabs Shear Wall Design Output Messages
Suarez reacted to a post in a topic:
Etabs Shear Wall Design Output Messages
-
 Suarez reacted to a post in a topic:
Modelling of Boundary elements incorporated walls.
Suarez reacted to a post in a topic:
Modelling of Boundary elements incorporated walls.
-
 Suarez reacted to a post in a topic:
Modelling of Boundary elements incorporated walls.
Suarez reacted to a post in a topic:
Modelling of Boundary elements incorporated walls.
-
 Suarez reacted to a post in a topic:
Diaphragm Flexibility
Suarez reacted to a post in a topic:
Diaphragm Flexibility
-
 Suarez reacted to a post in a topic:
Diaphragm Flexibility
Suarez reacted to a post in a topic:
Diaphragm Flexibility
-
 Suarez reacted to a post in a topic:
Beam Fail In Torsion And Shear In Etabs Then Why Torsion Modifier Reduce To 0.001
Suarez reacted to a post in a topic:
Beam Fail In Torsion And Shear In Etabs Then Why Torsion Modifier Reduce To 0.001
-
I think (I may be wrong!) masonry walls should be analyzed as "Strut & Tie Model" not as a shell element.
-
1. Sections used earlier: Channel 6"x 3" for top & bottom chord. Later changed to double-channel 6" x 3" back to back. 2x2x1/4 angle for bracing. Later changed to double-angle 2x2x1/4 back to back. Changed further to bigger sections...... In steel design sheet it says ..... Warning l/r > 60, Check bracing at beam-column connections.
-
During the seismic design of this truss, following errors are displayed: vertical Sections are seismically non-compact. (I changed to bigger sections but still in vain.) l/r > 60, Check bracing at beam-column connections. (Columns are braced at mid height but still in vain.) I would appreciate any thought on the subject.
-
The attachement is an steel truss access bridge on a earthen dam. What I want to ask is following: What should be the max. allowable vertical displacement in this case? How can I design the connections in SAP2000? Please say whatever you feel like....... constructive criticism. I'm all ears. New Picture (1).bmp New Picture (2).bmp
-
AOA. Can anyone please tell me the rates for preparing a fabrication / shop drawing? I have search on the internet and came to know of 0.5% - 1% of the cost, but I'm not sure about it.
-
Autodesk Revit is for one. Other is Tekla structures.
-
 UmarMakhzumi reacted to a post in a topic:
STAMPING Structural DWGS; a crime or corruption
UmarMakhzumi reacted to a post in a topic:
STAMPING Structural DWGS; a crime or corruption
-
I think one do not need a PhD to differentiate right from wrong, if he ask himself. The minimal should be "Does my action causes danger to the life of any human being?" Rest paves out as we go from time to time, and from moment to moment. But then there are engineer who act against another engineer, or he's not ready to help a fellow engineer. That's a problem specially in Pakistani engineers. Like Pakistani architects use AutoCad (Cracked) and he does not impose himself on another Architect, by saying "Go! and buy a licensed AutoCad!!!!!!". They just work and help another architect. Sadly, you can not say this for engineers. Same goes for PEC..... Architects register with PCATP once. They do not register again if they want to be a consultant and pay in thousands. Similarly, they do not pay again and again if they want to be a contractor/constructor. ....... Engineer Engineer Ka Dushman Hai !!!!!!!!! (Buhut maazrat K sath)
- 2 replies
-
- structural design
- design responsibility
-
(and 2 more)
Tagged with:
-
 UmarMakhzumi reacted to a post in a topic:
Shear wall location
UmarMakhzumi reacted to a post in a topic:
Shear wall location
-
 Waqas Haider reacted to a post in a topic:
Shear wall location
Waqas Haider reacted to a post in a topic:
Shear wall location
-
Divide the structure into blocks with regular shape (like center portion with open yard being a block separate by joint). The multipurpose hall (only this has basement??? provide more sections) so separate it from rest of building. Then analyze and design it like regular frame structure for zone 4 and steady the results. Only then you can go for Shear Walls.

