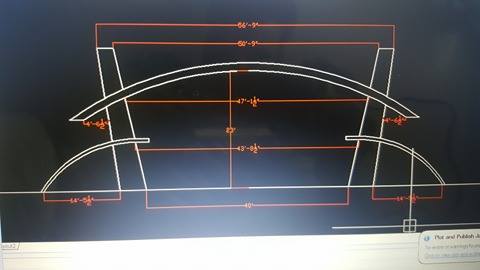-
Posts
29 -
Joined
-
Last visited
Content Type
Profiles
Forums
Events
Everything posted by farooqbro
-
Dear all , hope you will fine i am facing problems in giving the stress losses parameter the pic is attached. please help in this regard its urgent
-
thank you for your guidance
-
salam everyone how to calculate spring constant from soil report data and it will be assign through the length of pile .?
-
we become totaly confuse what to do ? rana and waqas
-
this video is on importing 3d model but i am facing problems regarding importing cad plan umer sahb can we draw grid system in etabs having perperndicular and inclined grid lines?
-
AOA when i imported cad plan to etabs , the problems is that the snap option is not working properly so when i am drawing members then it is not on grid and joint to joint ?
-
thanks alot
-
this is great idae we will be there inshallah
-
-
-
i am doing a project of 5 story in peshawar zone for seismic factor 0.2 data beam (18*30)inch tributary area (18*26) ft dead and live live load (150 and 100 psf ) manual moment =470k-ft etab result =232 k-ft for case (1.2*dead+1.6*live ) why ? please guide me thank you
-
waqas one thing more i am working on plaza having shear wall. so what type of mesh i used for slab and wall what is the role of edge constraints?
-
thank you so much for providing informative stuff.
-
having one year experience in structure designing good command over structure software currently working as a structure engineer in lahore need job
- 1 reply
-
- draftsman job
- strcutural draftsman
-
(and 1 more)
Tagged with:
-
AOA i am facing problems in shear wall design .what are the pier and spandral ?what will be the difference when we assign pier or spandral? without assigning these the shear wall design is incomplete . i am taking about etabsv16 someone have document about shear wall design plz provide it thank you
-
thank you umer sahb
- 2 replies
-
- why do we mesh fea
- meshing
-
(and 2 more)
Tagged with:
-
A0A hope all will be fine why we use meshing in modal? i was doing a project of six story having shear ,without any mesh its deflection was about 2.5" and when i meshed both wall and slabs and also apply restrained to slab than the deflection decreases tremendously.? is this because of meshing or restraints or something else .i am using etabs v16 please guide me thank you
- 2 replies
-
- why do we mesh fea
- meshing
-
(and 2 more)
Tagged with:
-
AOA hope you will be fine how to calculate building joint displacement from etabs specially for EQ loading and what are the code allowable limits for that .?
-
thank you for your positive response
-
AOA Hope all will be fine i am facing problem to modal waffle slab in etabs? A good structure is blessing for others.
-
sir if i consider it as a gable frame and find the momment and reaction at the base than how i will design the footing than?
-
-
it is actually an entrace gate having 15 inch thick arch and column are tilted at angle of 15 degree
-
How to design a column footing having width of column = 5' and decreases up to 3' at top of slab.??


