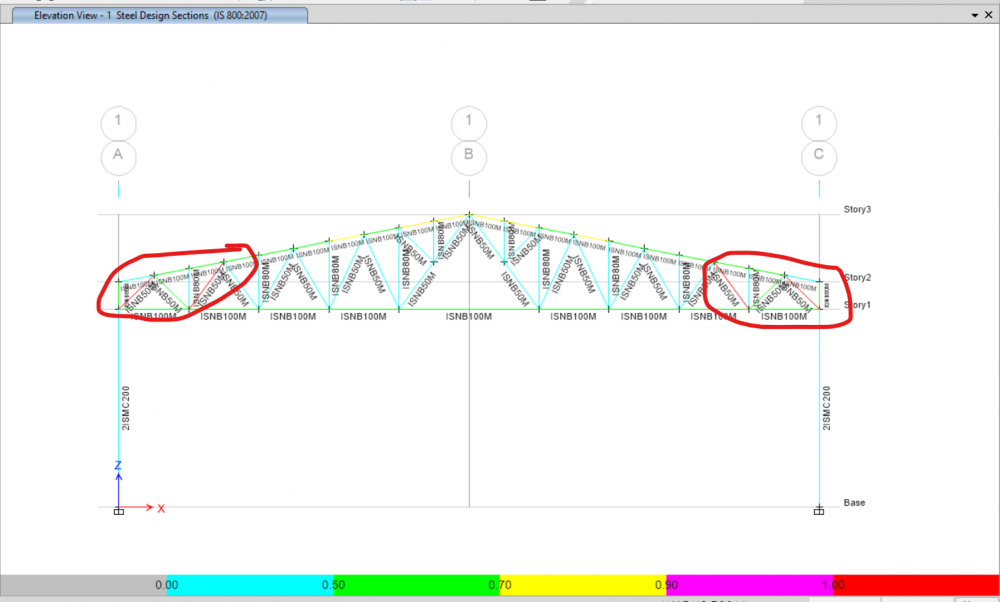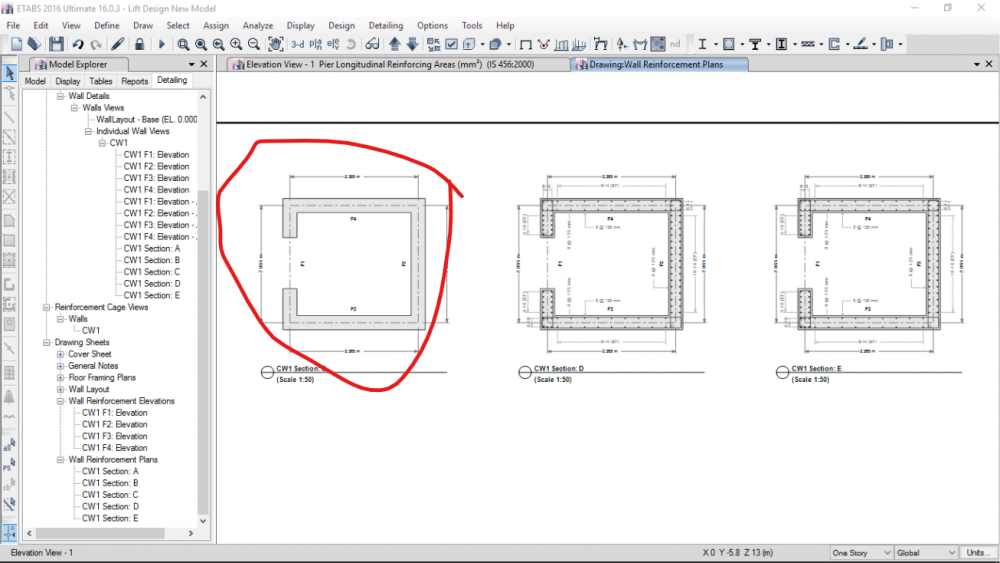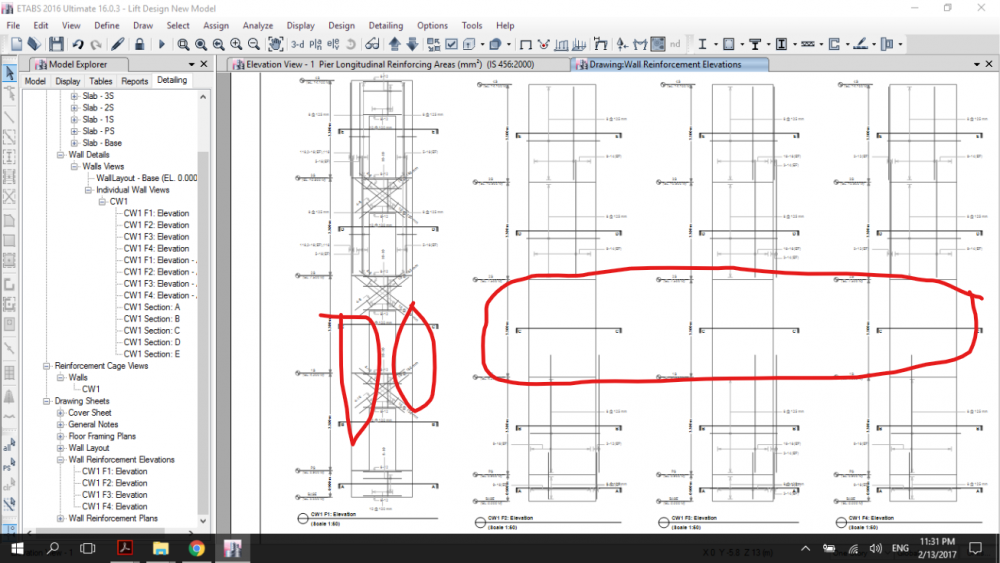-
Posts
25 -
Joined
-
Last visited
Content Type
Profiles
Forums
Events
Everything posted by Rahulkld
-
Hi everyone!, I'm trying to design a shed of truss span 85', I have experimented with many different types of trusses. A problem that is common among most of them is failure of member near eaves. Does anyone know how to solve this issue? (*Eaves height is 24' and I can't put any member to support truss.)
-
What is the difference between : Live, Reducible Live and Roof Live in Etabs 2016? Can I apply live of different intensities in a single slab like image below. As rooms has live of intensity 2KN/M2 but passage and Toilet has 3KN/M2. There are beams only connecting columns no intermediate beam. Thanks
-
Base located at the ground in that case. Location of Base for Seismic Design.pdf
-
Finally I got it. It's only available for ACI codes.
- 20 replies
-
- b/c ratio
- beam/column capacity
-
(and 1 more)
Tagged with:
-
- 20 replies
-
- b/c ratio
- beam/column capacity
-
(and 1 more)
Tagged with:
-
- 20 replies
-
- b/c ratio
- beam/column capacity
-
(and 1 more)
Tagged with:
-
I want to learn performance based design. Please suggest me some best sources to learn for free online.
-
Sir how to activate the feature for alert of exceedance of D/C ratio
- 20 replies
-
- b/c ratio
- beam/column capacity
-
(and 1 more)
Tagged with:
-
Another solution can be reduction of no. of meshing. I think size of meshing depends upon boundary conditions also if I'm not wrong.
-
It was problem with incorrect local axis assignment at 2nd floor cause of multiple edits, I made a mistake.
-
Finally figured it out, thanks for concern.
-
I'm trying to design a 4 storey lift in ETABS but while running detailing, rebar details for 2nd floor doesn't show up neither in elevation nor in section. Have anyone else faced such issue? What might be the problem?
-
I got it sir. The mode shapes of two structures that are not connected to each other are independent. That's the reason ETABS not show the mode shape animation of both buildings at once. If you whant to evaluate the interaction of two buildings that are close to each other (e.g. the damaging contact during a seismic event), a dynamic modal analysis is not the way, this is a non-linear problem. A way to assess this issue is connecting both structures with gap elements and performing a nonlinear time history analysis.
-

brick mansonry Brick Mansonry design in ETABS
Rahulkld replied to Rahulkld's topic in Journal/ Articles/ Tutorials
Thank you sir. This forum is by far one of the best forum I'm in. -
It's ETABS 16.03.
-
Hello everyone, I tried modelling two buildings which are close to each other in ETABS. When i tried to see time period at different modes. Etabs animated one building only for a particular mode. How does Etabs deal with such models? How can I see the animation of both building at once???
-

l shaped building Design of L shaped 5 storey building
Rahulkld replied to Rahulkld's topic in Concrete Design
@EngrUzair thank you sir. For your reply. Sir kindly please refer me some document that I need to understand Modal Mass Participation Ratio table better in ETABS. I got below attached output. What might be complications. Also below outputs are appropriate??? As you can see beams near lift failed and one at the corner also failed. -
I think with Autocad Structure Detailing(now discontinued by autodesk last version was 2015) you can save a lot of time. I don't know if it accepts ETABS results but yes you can easily draw structural details and also get quantity of reinforcement. Also you can use Revit if you have already created your model in it. Hope that helps.
- 3 replies
-
- structural drawing
- software
-
(and 2 more)
Tagged with:
-
I tried designing a L shaped building(attached imaged) but it has torsional irregularity. How to counteract for that? Details of my material property and sizes are below. The beams(5m span) kept failing how can I design it. Material: M20 concrete, Fe500 Rebar Size: Column 500mm*500mm, Beam 500mm*400mm, slab 130mm Load: Live load 4KN/m^2 Dead: Wall loads (9" and 5") Staircase load was transferred to beams and lift was modeled in it's place. The shorter part of "L" shape goes upto 5 stories(one with 5m*5m span) while on longer side(with 3.25 m* 5m) goes upto 4 storey.
-

brick mansonry Brick Mansonry design in ETABS
Rahulkld posted a topic in Journal/ Articles/ Tutorials
Is there any tutorials or references to design and analyse brick masonry in ETABS/SAP2000??? -

Steel Truss roof and RCC column joint design(preferabaly in ETABS)
Rahulkld replied to Rahulkld's topic in Steel Design
Thank you very much sir. Thanks for your time and effort. -

Steel Truss roof and RCC column joint design(preferabaly in ETABS)
Rahulkld replied to Rahulkld's topic in Steel Design
Thank you very much sir. I have another problem. I'm modelling steel for the first time, could you help on that also. The span of truss 19.15m *19.15m and I'm trying to model it. Sir, is there any document related to modelling of truss in ETABS. I'm following Indian Standard for design. This is my first attempt and most of the members failed. Thanks.






