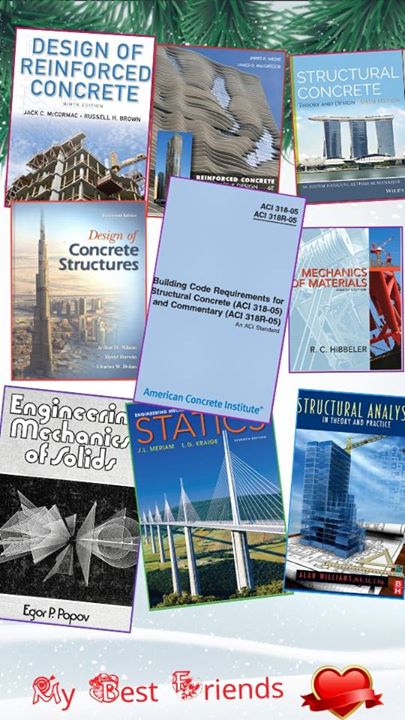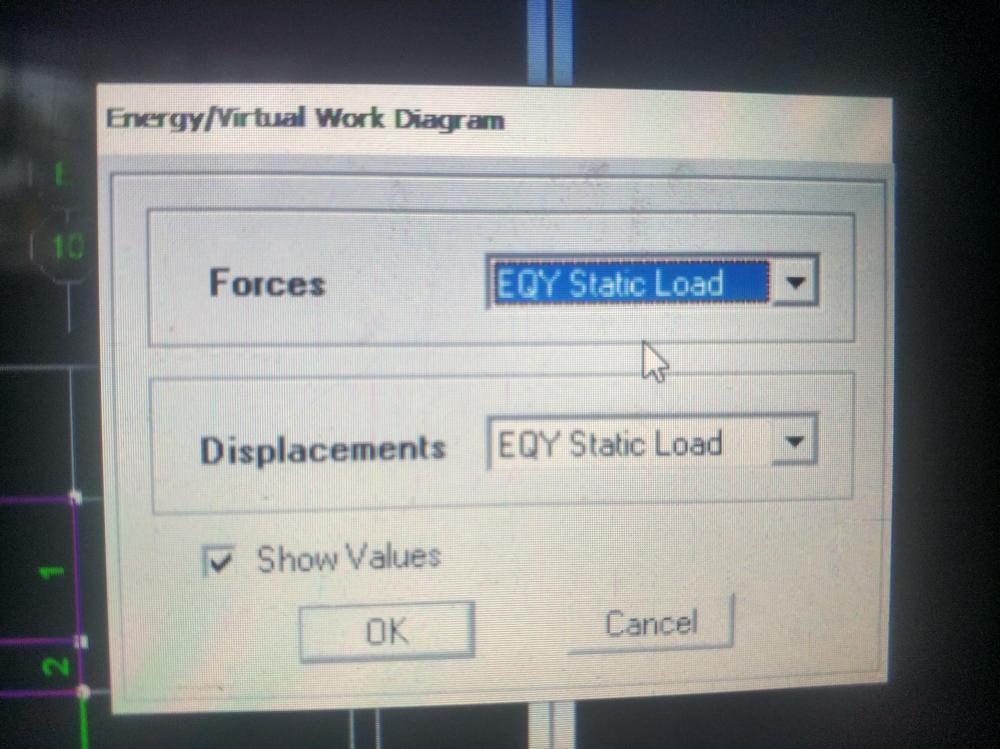-
Posts
17 -
Joined
-
Last visited
Profile Information
-
Gender
Male
-
Location
Myanmar
-
University
TU (Kse)
-
Employer
Structural Engineer
Recent Profile Visitors
The recent visitors block is disabled and is not being shown to other users.
Aye Min Khaing's Achievements
Newbie (1/14)
1
Reputation
-
Sorry, i don't clearly know what you mean, sir.
-
 Aye Min Khaing reacted to a post in a topic:
Dual frame design in etabs
Aye Min Khaing reacted to a post in a topic:
Dual frame design in etabs
-
Aye Min Khaing changed their profile photo
-
Dual frame deaign in etabs. I make a 3d model, shear wall and SMRF dual frame with R=7. I draw shear wall with boundary element (actually it is column same thickness with shear wall). I convert EQX and EQY to SPECX and SPECY for response spectrumn analysis (I adjuat static base shear with dynamic base shear with scale factor). And then, I make a another new model with save as option of old model. In new modal, I delete shear walls without boundary element ( It is small column) and reduce SPECX and SPECY with scale factor to get base shear 25% of total base shear of old madel. And i will design moment frame from control of both model. Is it right? Thank you.
-
 Aye Min Khaing reacted to a post in a topic:
Design system Rho and Sds
Aye Min Khaing reacted to a post in a topic:
Design system Rho and Sds
-
Why always Design System Rho and Sds are 1 and 0.5 in etabs 2016. Design > Concrete frame design > View/Revise Preferences. In etabs 9.7.1, Rho valuse is calculated from include special seismic design data option. Sds is easy to calculate but rho is not easy to calculate with hand calculation.
-
 Aye Min Khaing reacted to a post in a topic:
Strong column weak beam design in etabs
Aye Min Khaing reacted to a post in a topic:
Strong column weak beam design in etabs
-

Energy/ virtual work diagram in etabs
Aye Min Khaing replied to Aye Min Khaing's topic in Software Issues
Thank you. I already watched. I want to further discussion in parctice to use effectively virtual work in etabs. -
 Aye Min Khaing reacted to a post in a topic:
Energy/ virtual work diagram in etabs
Aye Min Khaing reacted to a post in a topic:
Energy/ virtual work diagram in etabs
-
How to us energy/ virtual work diagam in etabs. How to add load cases ( Forces and displacements) to control the displacement.
-
Beam column capacity ratio in etabs don't consider the rebar area in beam and column. I think it is not right concept. Fleaxural strength of column and beam may vary because of rebar area. It may need to manual check every joint as per rebar area that we design. Please discuss.
-
 Aye Min Khaing reacted to a post in a topic:
Truss connection
Aye Min Khaing reacted to a post in a topic:
Truss connection
-
 Aye Min Khaing reacted to a post in a topic:
Truss connection
Aye Min Khaing reacted to a post in a topic:
Truss connection
-
Thank you sir 🙂
- 12 replies
-
- truss connection
- pin connection
-
(and 1 more)
Tagged with:
-
 Aye Min Khaing reacted to a post in a topic:
Truss connection
Aye Min Khaing reacted to a post in a topic:
Truss connection
-
 Aye Min Khaing reacted to a post in a topic:
Truss connection
Aye Min Khaing reacted to a post in a topic:
Truss connection
-
Can you give me some reference about scheme of welds and bolts to get pin connection. Thanks.
- 12 replies
-
- truss connection
- pin connection
-
(and 1 more)
Tagged with:
-
How to provide pin connection in practical as per design concept. Direct welding or gusset plate connection. Which one right concept??
- 12 replies
-
- truss connection
- pin connection
-
(and 1 more)
Tagged with:
-

Lateral load resistant of Stair ramp
Aye Min Khaing replied to Aye Min Khaing's topic in Concrete Design
If we design frame only for lateral load, stiffness of frame is enough. If so, lateral load do not transfer to stair and only transfer to frame which is more stiffness. Plz discuss. -
 UmarMakhzumi reacted to a post in a topic:
Lateral load resistant of Stair ramp
UmarMakhzumi reacted to a post in a topic:
Lateral load resistant of Stair ramp
-
 Aye Min Khaing reacted to a post in a topic:
Lateral load resistant of Stair ramp
Aye Min Khaing reacted to a post in a topic:
Lateral load resistant of Stair ramp
-
we usually design stair only for gravity loading because it is designed by using hand calculation that give only gravity resistant detailing. So during earthquake,it may be structural fuse and can't resist lateral load. But,if we draw stair on model,it is shell and can resist lateral load.Not align with reality. How to solve this problem. In actual condition, Stair can resisit lateral load partially. Plz suggest me how to do and share your experience. Is it ok if we design stair ramp as crack section analysis?
-
 Aye Min Khaing reacted to a post in a topic:
How to design if beam axes does not coincide with column center line in reinforced concrete building.
Aye Min Khaing reacted to a post in a topic:
How to design if beam axes does not coincide with column center line in reinforced concrete building.
-
If so, Should I ignore this effect in all conditions? I would like to know practices of structural engineer in cause of this effect and have this any limitation and engineering judgement? In some paper, this effect make torsion in column and should be avoided in high seismic zone. Thanks for your answer.
-
What is difference between Rigid and Semi rigid diaphragm. I think if we assign semi rigid, We don't need to consider accidental torsion i.e 5% eccentricity. If we assign rigid, we must consider accidental torsion. And next question is difference between XCM and XCCM in case of rigid diaphragm. What is MassX and MassY. How to calculate XCCM and YCCM. And how they work.

