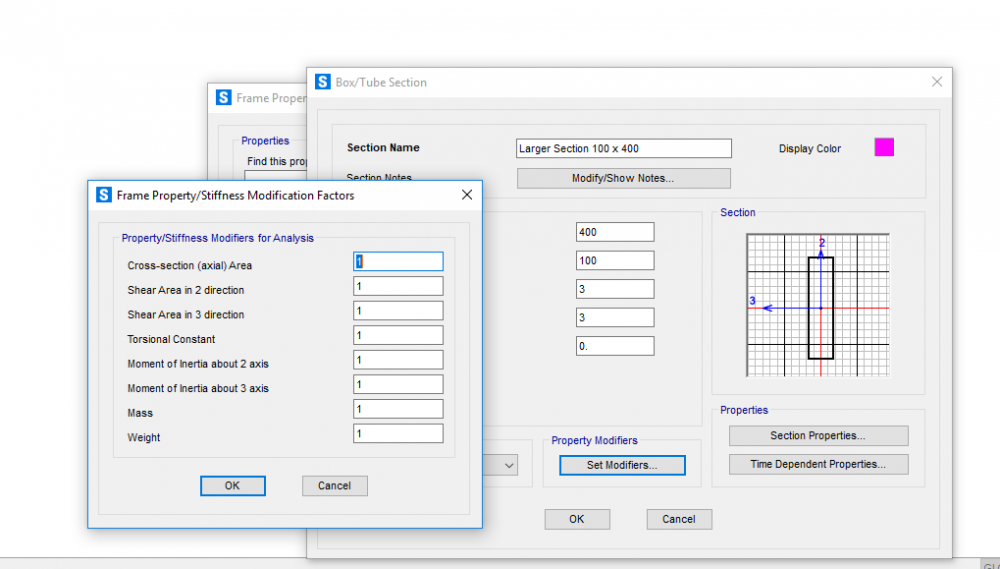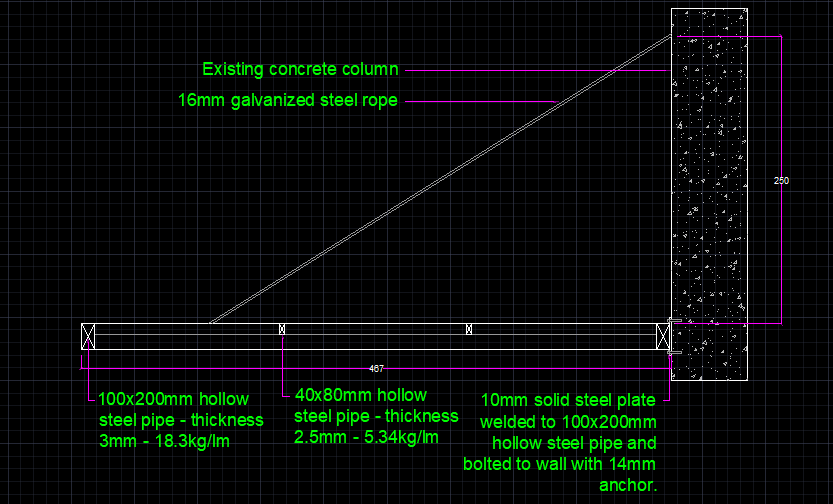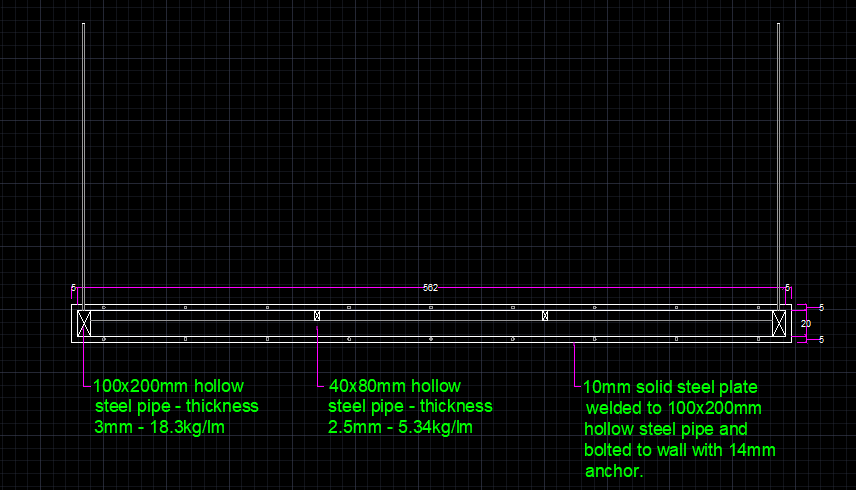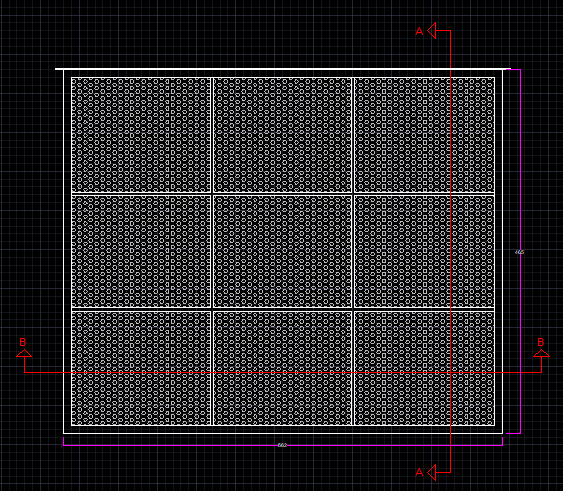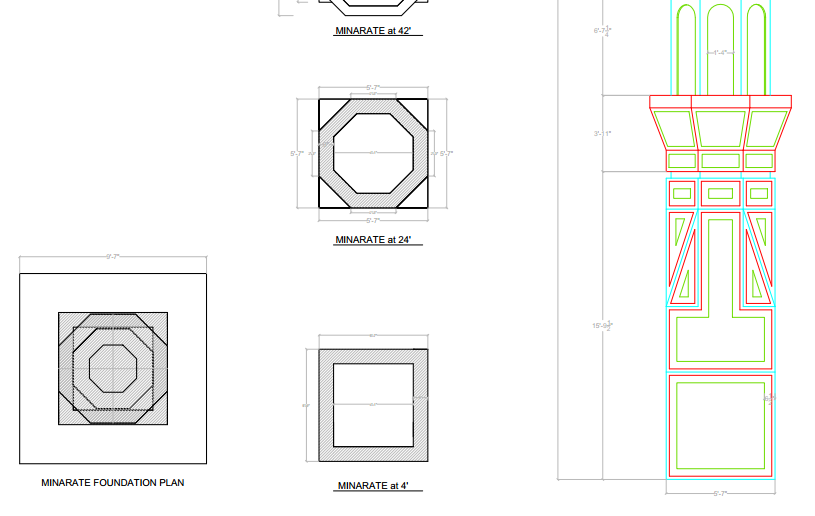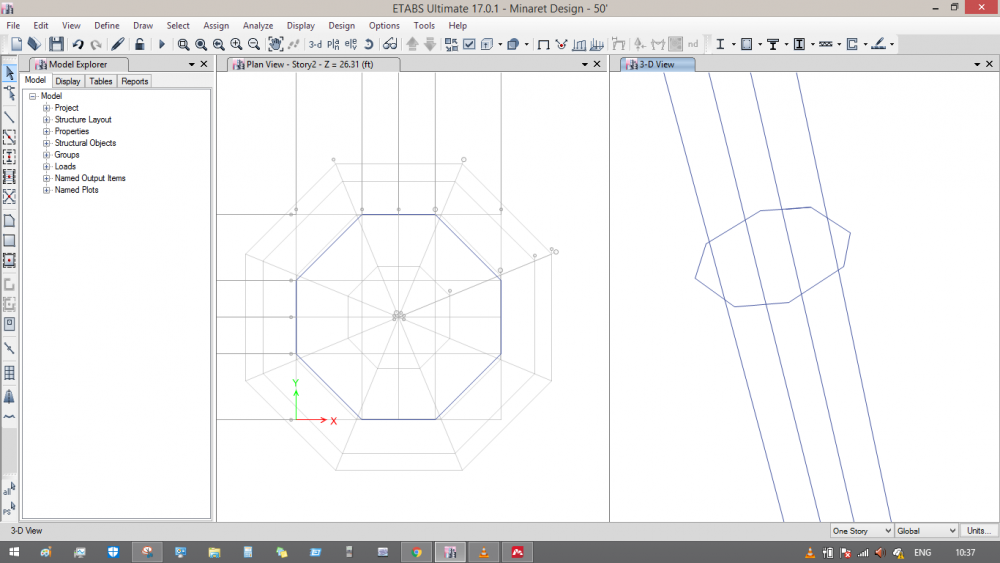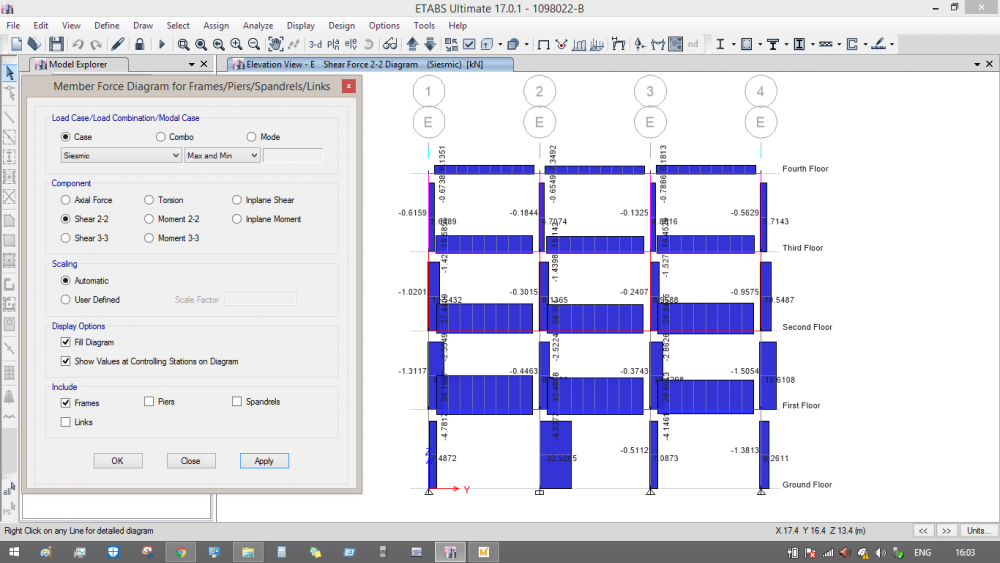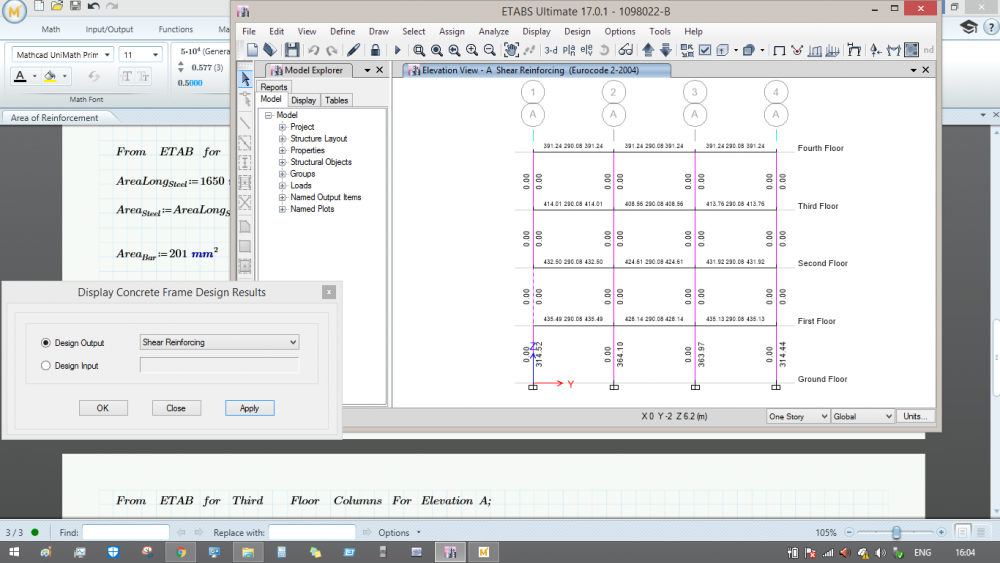
Shahzad Khan
Member-
Posts
85 -
Joined
-
Last visited
-
Days Won
5
Shahzad Khan last won the day on April 19 2021
Shahzad Khan had the most liked content!
Profile Information
-
Gender
Male
-
Location
sfdsfsfdfdsfdsacsc
-
University
sfdsfsfdfdsfdsacsc
-
Employer
Site Engineer
Recent Profile Visitors
The recent visitors block is disabled and is not being shown to other users.
Shahzad Khan's Achievements
-
Shahzad Khan started following Shear Reinforcement In ETAB? , Steel Shed Modeling in SAP2000 , Structure Reinforcement Detailing and 7 others
-
In SAP2000, I'm attempting to evaluate a simple steel shed. All architectural designs with preliminary details were given to me through a Freelance Market by the client. I need to know which modifiers I should modify from their default values for the hollow section. Thanks!
-
 Shahzad Khan reacted to a post in a topic:
CHAMFER REINFORCEMENT
Shahzad Khan reacted to a post in a topic:
CHAMFER REINFORCEMENT
-
 Shahzad Khan reacted to a post in a topic:
ETABS - Identify which walls have cracks
Shahzad Khan reacted to a post in a topic:
ETABS - Identify which walls have cracks
-
I'd like to know the best source which post process the detailing of structural members in R.C.C structures which are analyzed in ANY commercial software. Any YouTube channel or other platform?
-
 Mazhar Amin reacted to a post in a topic:
Fixed Column Support
Mazhar Amin reacted to a post in a topic:
Fixed Column Support
-
 Shahzad Khan reacted to a post in a topic:
Minaret Analysis and Design
Shahzad Khan reacted to a post in a topic:
Minaret Analysis and Design
-
What kind of section would you like to recommend. I have confusion in deciding. There are two constrains which i am not able to handle. those are: Orientation in the minaret part (Up to some height in middle is a constant section, while on the same rectangular assembly, there is another rectangle which is rotated (45 deg) about its centroid axes along the centreline?. How to handle opening in the section designer, if I choose the complete tube section in section designer?. Please elaborate, if possible.
-
Thanks!
-
I am trying to understand the analyses of the Minaret. Beside shared an article here in this discussion, i found detail procedure on slide share also. Currently i am pre processing the geometry in ETABS. A snapshot is attached from architectural drawings (Although not good in sectional detailing) along with another snapshot attached from ETABS (which i am working on now ). My questions are; How to decide the minimum dimensions for the columns upon which the minaret to be designed (Is it iterative based in ETABS. I mean to select varying cross sections and analyses it? In the ETABS model (Second picture with out slab and third one with line elements), the beam in the intersection with the columns. Is it okay to design geometry in this manner? As the beam column joint here will be most critical region in term of lateral forces resistance. Which type of slab i should consider? Shell thick is okay? Is there any literature, which give guidance on reducing the column section with elevation? If yes, please share. Some question, i will add in the comments of this conversation, if required.
-
 Shahzad Khan reacted to a post in a topic:
One way slab design: Minimum Thickness Criteria
Shahzad Khan reacted to a post in a topic:
One way slab design: Minimum Thickness Criteria
-
 Shahzad Khan reacted to a post in a topic:
Dynamic Analyses of Concrete Frame (Strengthened With CFRP)
Shahzad Khan reacted to a post in a topic:
Dynamic Analyses of Concrete Frame (Strengthened With CFRP)
-
 UmarMakhzumi reacted to a post in a topic:
Android App for SEPAKISTAN
UmarMakhzumi reacted to a post in a topic:
Android App for SEPAKISTAN
-
Website is friendly as well. Thanks! I have no idea what to recommend, sorry
-
 Shahzad Khan reacted to a post in a topic:
Android App for SEPAKISTAN
Shahzad Khan reacted to a post in a topic:
Android App for SEPAKISTAN
-
 Shahzad Khan reacted to a post in a topic:
R.C.C Frame failure
Shahzad Khan reacted to a post in a topic:
R.C.C Frame failure
-
 UmarMakhzumi reacted to a post in a topic:
Android App for SEPAKISTAN
UmarMakhzumi reacted to a post in a topic:
Android App for SEPAKISTAN
-
What are the reasons and how to avoid such kind of failure? A detail perspective is required for discussion purpose only. Your-Facebook-Video-fbdown.net.mp4
-
Any luck with the app, it is 2021?
-
 UmarMakhzumi reacted to a post in a topic:
Data for Shaking table test
UmarMakhzumi reacted to a post in a topic:
Data for Shaking table test
-
 Shahzad Khan reacted to a post in a topic:
Formula for short term horizontal displacement
Shahzad Khan reacted to a post in a topic:
Formula for short term horizontal displacement
-
Yes, you should contact Dr. Syed Muhammad Ali. He is in earth quick department and is incharge of shake table testing & operations.
-
 Shahzad Khan reacted to a post in a topic:
Data for Shaking table test
Shahzad Khan reacted to a post in a topic:
Data for Shaking table test
-
 Shahzad Khan reacted to a post in a topic:
Modelling staircases in softwares for structural analysis
Shahzad Khan reacted to a post in a topic:
Modelling staircases in softwares for structural analysis
-
Is it logical to consider the parameters; Cpi minimum and Cpi maximum both equals to "0" in case of concrete frame, as per Euro code? What i mean to say is, does it make sense to ignore the internal pressure inside a concrete frame. Source: https://eurocodeapplied.com/design/en1991/wind-pressure-side-walls
-
 UmarMakhzumi reacted to a post in a topic:
Hollow Brick Slab in ETAB
UmarMakhzumi reacted to a post in a topic:
Hollow Brick Slab in ETAB
-
I am not sure what was the error, i made another geometry and run the analyses and got the accurate results(By accurate i mean non zero at the moment). Another confusion still exists. As ETABS always check for minimum reinforcement based on Percentage (Takings start from 1 percent to 4 percent, perhaps this is ACI Limit). Is it okay to keep the sizes as per the available formworks sizes, as some time the member passes on a very little amount of Steel but the designer is not able to reduce it because of the available sizes of formwork. By changing the size to such a dimension that the contractors some time demands for modifying the drawings for making lame excuses of form work. I am newbie to designing and have no experience in dealing such kind of issues.
-
That is what i did, i transferred the load as a one way action on the supports with manual calculation and analyzed the frame but i was confused about the mechanism validity. Thank you so much!
-
Shear force exists in ETABS, members passed after design check but the Area of Steel for shear is "0" in some stories. Any reason?
