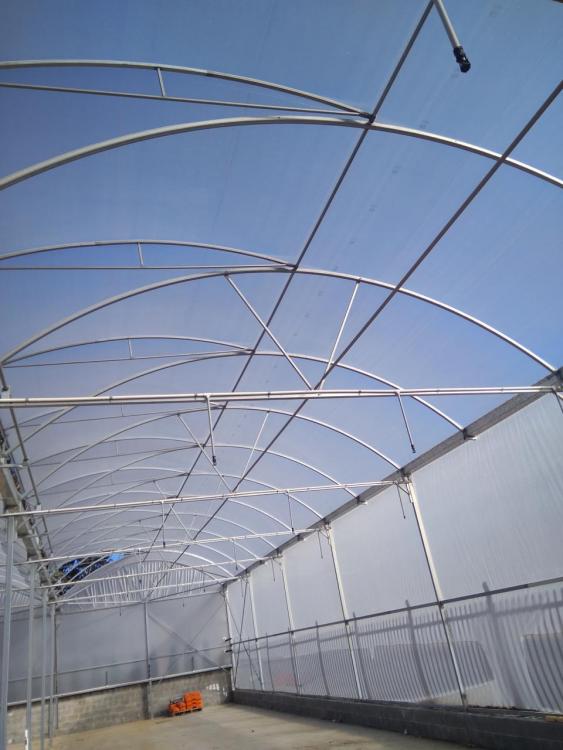
Usman Altaf
-
Posts
12 -
Joined
-
Last visited
-
Days Won
3
Content Type
Profiles
Forums
Events
Everything posted by Usman Altaf
-
I would be glad if you could share your insight on this. Would a certification with ICE or IStructE benifit a person with Engineering degree, completed from Pakistan and seeking a job in Canada/ Austrailia/ Europe, after emigration to that country. I mean to say that is a certification with international body such as ICE, an alternate to a foreign degree, for acceptablitiy in foreign companies.
Thanks


