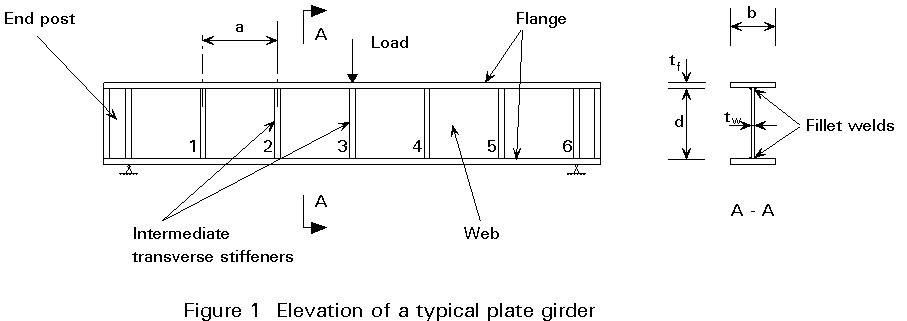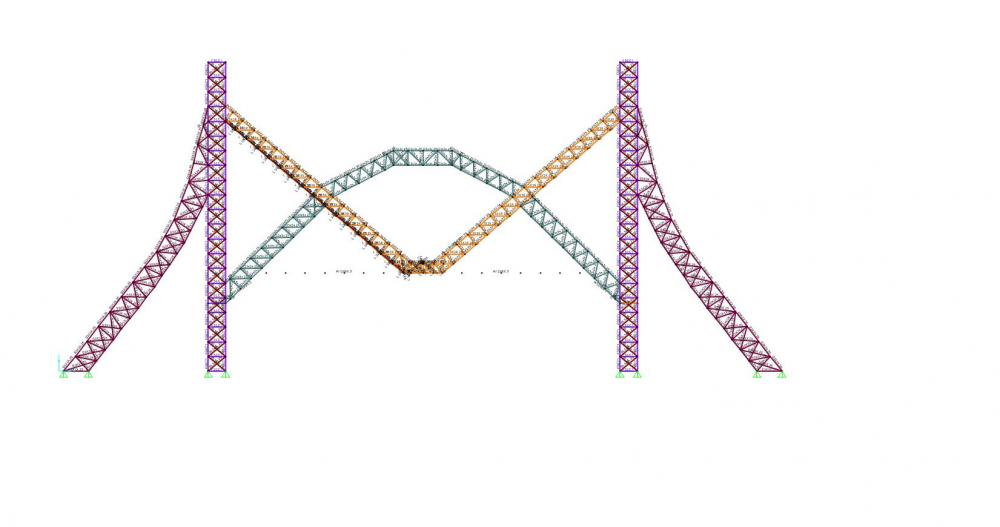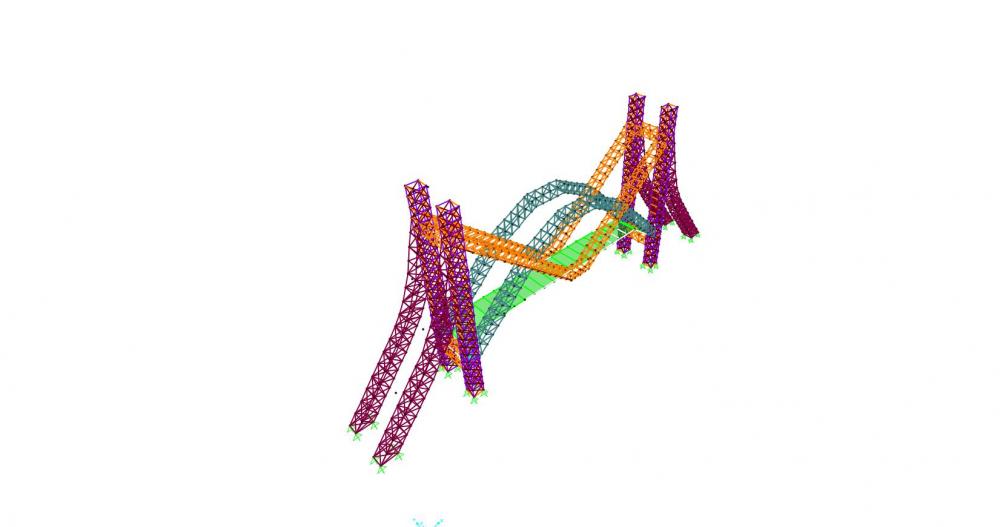Search the Community
Showing results for tags 'steel'.
-
how to calculate the amount of steel used in your designs, for example, your latest housing building, commercial buildings, warehouses, etc., in terms of weight of the structure per area of it. Some of my clients tell me that I use too much steel, and that they have "other" engineers that will provide lighter structures. Are there really rules of thumbs for this?
-
AoA, If somebody could refer me to any specific design guides tailored for PEB structures specifically would be of great help, thanks!
-
Working on a steel structure, I used LRFD as well as ASD. The fact that some components of the structure fail in ASD while in LRFD they pass with nearly minimum stress ratios, has left me in an awe. Kindly put in your reviews to which methodology should be adopted and what might be the flaws in using ASD or LRFD concerning Steel Structures. Thanks.
-
Assalamualaikum, im designing beam to column connection, i wanted to know what are some limit states on the beam and also on the column? and also i need a correction in my design, heres what i did : 1. designed the top and down flange groove weld to resist tension caused by Mu, Tu=Mu/(h-1/2tf.2) 2. designed amount of bolts on the web based on shear force 3. designed the connection plate on the web based on the shear force / axial (tension force) on the beam. 4. designed the fillet weld based on shear force acting on the beam what else i have to check/design? thank you regards.
- 7 replies
-
- steel
- connection
-
(and 1 more)
Tagged with:
-
Salam everyone. I'm doing a study for fatigue crack growth in a steel box girder bridge. For that I need the loading history (or strain history). If anyone can share it, it would be greatly appreciated. Regards, Haider Ali
-
Greetings All, Technopole industries is a UAE based pole manufacturing factory which is currently in a requirement for a hard working, let me repeat that again an extremely hard working structural engineering to be part of our team. The Factory manufactures Steel poles & Mast more information can be found on Technopole Industries website. interested candidates can inbox me or drop their CV at fawad@technopoleindustries.com. Best Of Luck Guys
-
Assalamualaikum, im designing a steel beam. The nominal shear is already meets the requirement which is larger than the required shear force (Vi*Vn > Vu). But my senior engineer said that i have to design an additional stiffener to resist the force when it comes to erection later. How do i design this transverse stiffener considering there nomore shear to resist? is there any provision on AISC about minimum spacing and the thickness of plate required? thanks
-
Dear All, Can any one tell me how to model surge girder of 18 m span in sap or any other relevant software.
-
SALAM I have been working on a pedestrian bridge design steel structure, i have attached two snaps from sap2000 for the concept. All four towers and arches will have cladding in round shape. I have assumed bolted connections. if i assign moment release to both ends of the members i get my sections passed within .70-.80 dc ratio but when there are no moment releases assigned dc ration reaches 3.5. Pu abruptly decreases in case of moment releases. i described the member results for the lowest members of the main tower.results comparison attached excel sheet. some valuable input is requested. Regards result comparison.xlsx
-
Hello Everyone, I have a Steel Hangar Structure to design at my office and I've been trying to do that using ETABS. The dimensions of the structure are 130'x95' and maximum bay spacing is 24'-5". Clear Height is 33' from NSL and thee apex is at 38' from NSL. Seismic zone is 2B and Wind Category is C. The issue I am having is that ETABS is failing the members despite many tries and framing adopted. I also tried doing it in 2D using SAP but still the members were failing. Columns due to kL/r being more than 200.(manual calculations showed that kL/r < 200) and purlins because of torsion. Kindly suggest what to do? and If some has any manual calculations or some literature to study for this problem. Rana Waseem Bhai and Umar Makhzumi Bhai! I am attaching the .edb and .ebk files of the model. V1.0.$ET V1.0.EDB
-
can i check concrete frame element stresses in etabs after analysis.for steel frame element it is available but for concrete frame element i did not find it.give me suggestions if someone have.
-
Salam How much rusting is allowed on steel reinforcement and how it will be checked on site?kindly refer some code reference . Regards
-
Do you guys think that the following detail (showing 10mm stiff plate) is adequate to resist LTB for flanges?
- 1 reply
-
- LTB
- Torsion Buckling
-
(and 2 more)
Tagged with:
-
does results given by sap2000 for cold steel are ok?










