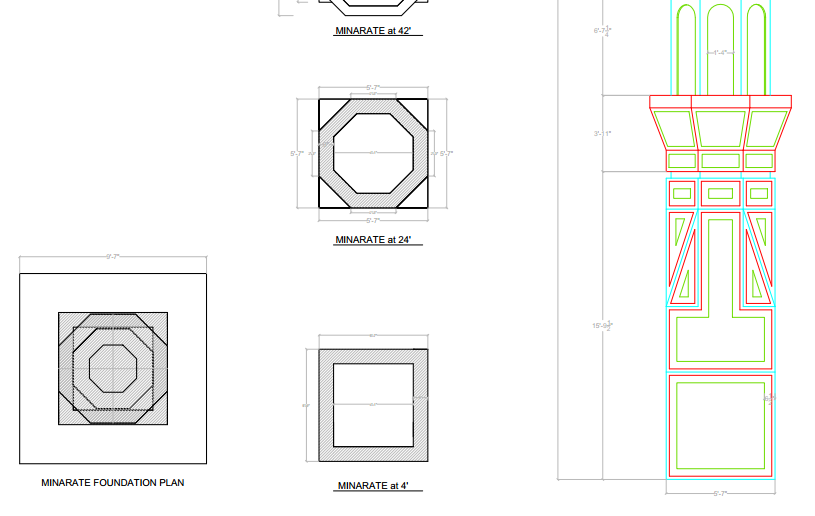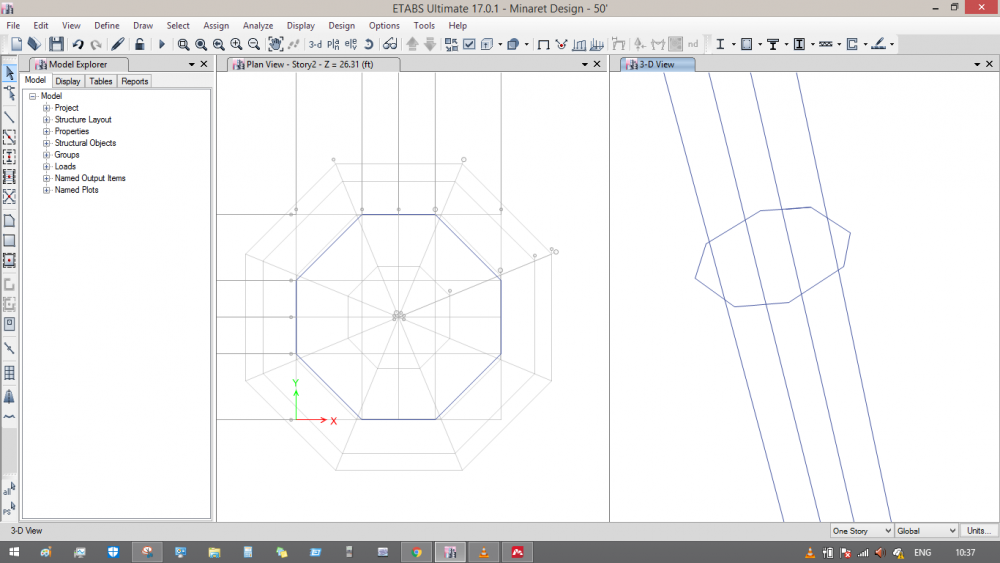Search the Community
Showing results for tags 'minaret'.
-
hel0o guys , 1) i am designing a minaret of 40 Feet height as wall sections (shear wall ) / is this practice correct ? 12'x12' Minaret. (square section) 2)from 0 to 20 ' it is square square , then from 20 to 40 ' it is circular , now the problem is the circular portion does not fit well over the square portion (RED CIRCLES are in air )how do we connect the two sections for safe load transfer ? how to do the detailing and do i need to provide a beam or sbal where the sections meet ? thanks in advance
-
I am trying to understand the analyses of the Minaret. Beside shared an article here in this discussion, i found detail procedure on slide share also. Currently i am pre processing the geometry in ETABS. A snapshot is attached from architectural drawings (Although not good in sectional detailing) along with another snapshot attached from ETABS (which i am working on now ). My questions are; How to decide the minimum dimensions for the columns upon which the minaret to be designed (Is it iterative based in ETABS. I mean to select varying cross sections and analyses it? In the ETABS model (Second picture with out slab and third one with line elements), the beam in the intersection with the columns. Is it okay to design geometry in this manner? As the beam column joint here will be most critical region in term of lateral forces resistance. Which type of slab i should consider? Shell thick is okay? Is there any literature, which give guidance on reducing the column section with elevation? If yes, please share. Some question, i will add in the comments of this conversation, if required.
-
i am working on research project " Structural Identification and Model Validation of a 90m High RC Minaret Using Ambient Vibration Data" minaret of Faisal mosque is my case study. i am going to model minaret in ETABS. what will be the value of R in seismic load cases. total height is 285 ft. it has one lift core and four columns and stairs inside........ what should be the value of R for minaret. moment resisting frame or cantilever column structure as per ubc 97 table 16-N
-
Hello Engineers, Anyone can share with me the steps/procedure for mosque minaret design?



