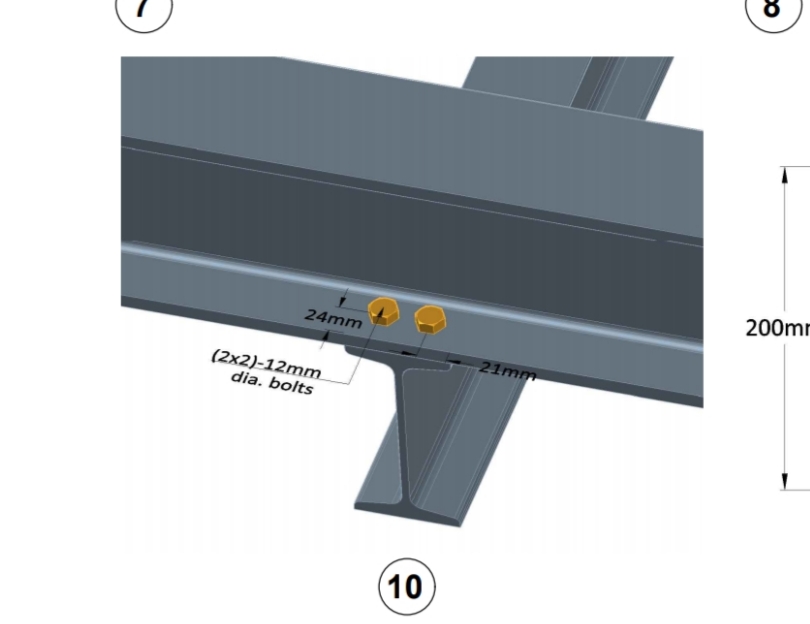Search the Community
Showing results for tags 'pin support', 'base plate', 'sap modelling' or 'connection design'.
-
Hi everyone. I have seen many structural engineers using Pinned column bases for RCC buildings in ETABS and many others are using FIXED ones (soil being of compressible nature in both cases). I want experts to comment on the right approach and also please explain what are the detailing requirements for both cases as I have seen that people using both approaches use same detailing pattern in which column bars go straightly down to the footing.
- 20 replies
-
- pin support
- fixed ends
-
(and 1 more)
Tagged with:
-
Hi! Is there any way to design this type of Beam-Girder connection? The bottom one is the beam and the top one is the girder. There will be a pulley that will be running at the bottom of the beam that's why the beam has to be downwards. I tried Ram Commection and Idea statica but none has such connection templates. Can anyone advise me how should I design or analyze such type of connection? Thanks.
-
Respected seniors, It is my 1st post. I have got help from this forum many times but posting 1st time.. i am a junior structural engineer.. i am to model a steel column resting at 8 ft concrete pedestal of isolated foundation... The base of steel column is attached resting at pedestal with the help of a hinged type base plate... but i am confused what type of constraint i shud provide at the connection of steel column base at pedestal.... i even dont know exactly what a constraint is... i am to design foundations of column. so kindly let me know how to model it properly and accurately...
- 13 replies
-
- pin support
- base plate
-
(and 1 more)
Tagged with:
-
hello sepakistan does anybody have an worked example/design guide on how to design an achorage of steel beam to concrete column? thanks
-
Assalam o alaikum all, How to decide what type of support should i provide at base of my building in ETABS?? If I provide pin support then sway of my building is 1.5 in and if i provide fix support then sway reduces to 0.9 in. Some one in this forum replied to a thread (I am unable to find the same thread) that if soil is stiff then we can provide fix support other wise pin support for loose soil. But I think it is upto our will then whether we provide fixed or hinged, sizes of our footings will become accordingly. In my case, building is in Quetta with BC 0.75 tsf. Suggest me please.
-
Hello.. Is it possible to analysis and design a steel building fully with Etabs including purlin, rafter assigning? And also for connection design and baseplate, is ETABS connection menu is well enough or ok for modification and using practically? Or you experts are using any other soft for only steel connection design from etabs output? I mean I have tried TEKLA, but it seems to me only good for steel detailing, again in staadpro, there is RAM connection but I don't prefer staad pro for modeling complex and tall structures as the visual and graphics effect and also complex lengthy terms. But my seniors told me that staad pro is used and better for steel structures, for connection design etc, but I do prefer ETABS, I see there is connection design tab and procedures, but as I am new in steel learning, so can I do all things, connection, baseplate design, modify I mean as per AISC code everything change that I need in etabs for steel? Please suggest.Thanks in advance.
-
Does anyone know a steel connection design software that designs every type of connection to BS 5950 or Eurocode 3 and can interface with SAP 2000 or CSI ETABS
-
I am currently working on a project in which it is required to connect new platform/walkways in between two existing steel structures. The platforms are required to be connected at an elevation of about 30 to 40m. Span of most of the walkways is around 10m. I currently require some connection details/information regarding how to provide bolted connection in between new and existing steel members as welding is not allowed and only connection which can be given are to be bolted one. If some has done work/project of this nature it would be kind if you can share connection details which can be followed in the specific case scenario(New walkway/operating platforms beam connection with existing steel structure beam). PS: I would also appreciate if some one can give out box of idea of connecting these walkways at an high elevation apart from following conventional system, like I am thinking of giving cable stayed walkways etc. Best regards, Sohaib
-
Hello, I am designing the mosque in zone 4 . The roof of the mosque is a Truss.I have following questions 1. Do truss rest on the beam ? if yes .? do i have to assign any support conditions ? or etab will selelct by default. 2. what will be the grade of steel for the truss ? yield or tensile strength. some one told me go for A 36 ( 36,58)
- 15 replies
-
- truss connection to column
- truss connection to beam
- (and 3 more)


.thumb.jpg.700916fbc7ead330085e15745d0270bd.jpg)



