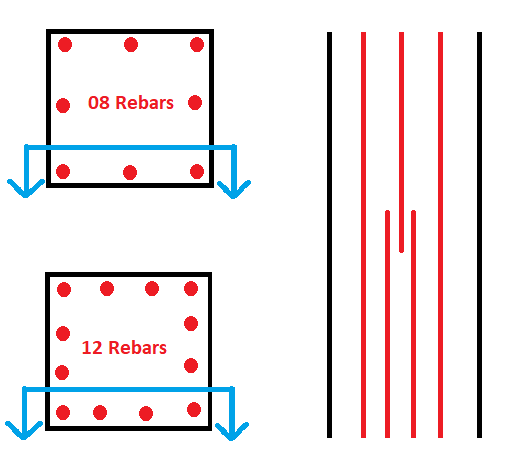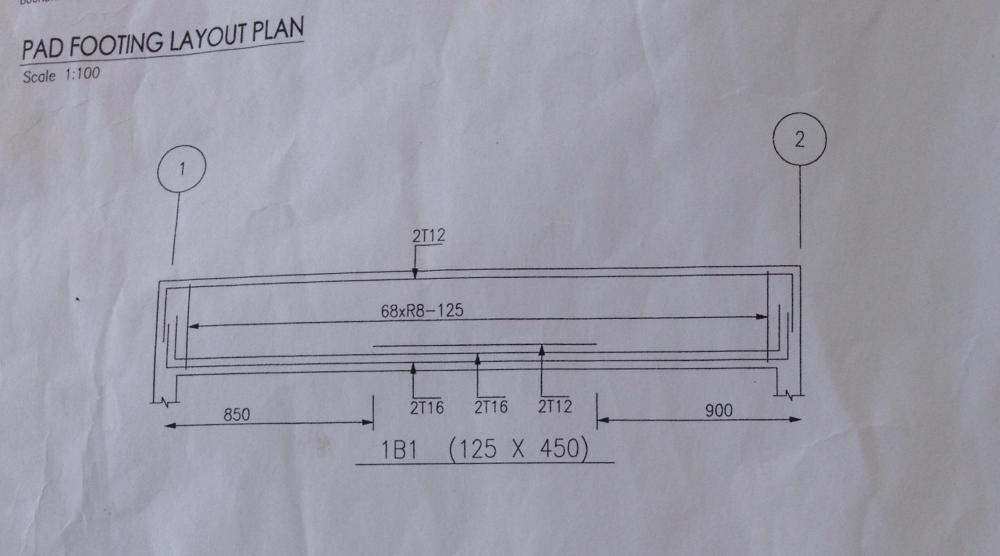Search the Community
Showing results for tags 'rebar'.
-
Abstract This research project is aimed at analyzing the mortar of the historical Ramkot Fort in Azad Jammu and Kashmir (AJK), Pakistan and designing a modern day compatible mortar for its restoration. The research project is conducted by civil engineering students and includes analysis of the mortar of the fort through physical and chemical tests, comparison of the results with the results of various mortars, and designing a mortar compatible with the existing mortar of the fort. The physical tests include the sieve test, water absorption test and compressive strength test, while the chemical tests include the X-ray fluorescence test, X-ray diffraction test, and the Scanning Electron Microscope-Energy Dispersive Spectroscopy test. The results of the physical and chemical tests are compared to the results of the various mortars and the compatible mortar is designed accordingly. Introduction Ramkot Fort is a historical fort located in Azad Jammu and Kashmir (AJK), Pakistan. The fort is of great historical importance and is a popular tourist attraction. The fort is in need of restoration and preservation due to its age. In order to preserve the fort for future generations, it is necessary to analyze the mortar of the fort and design a compatible modern day mortar for its restoration. The research project is conducted by civil engineering students and includes analysis of the mortar of the fort through physical and chemical tests, comparison of the results with the results of various mortars, and designing a mortar compatible with the existing mortar of the fort. Methods The mortar of the fort is analyzed through various physical and chemical tests. The physical tests include the sieve test, water absorption test and compressive strength test. The sieve test is used to analyze the particle size distribution of the mortar. The water absorption test is used to measure the porosity of the mortar. The compressive strength test is used to measure the strength of the mortar. The chemical tests include the X-ray fluorescence test, X-ray diffraction test, and the Scanning Electron Microscope-Energy Dispersive Spectroscopy test. These tests are used to analyze the composition of the mortar. Results The results of the physical tests show that the mortar of the fort has a particle size distribution of 0.5 to 4.5 mm, a porosity of 17.8%, and a compressive strength of 19.2 MPa. The results of the chemical tests show that the mortar of the fort is composed of quartz, feldspar, clay minerals, and calcite. Comparison The results of the physical and chemical tests are compared to the results of the various mortars and the compatible mortar is designed accordingly. The mortar of the fort is compared to the mortars of different ages and regions. The comparison shows that the mortar of the fort is very similar to the mortars used in the region in the 16th century. Conclusion The research project has successfully analyzed the mortar of the historical Ramkot Fort in Ajk, Pakistan and designed a modern day compatible mortar for its restoration. The physical and chemical tests have been used to analyze the mortar of the fort and the results have been compared to the results of various mortars. The compatible mortar has been designed accordingly. Comments The research project has successfully analyzed the mortar of the historical Ramkot Fort in AJK, Pakistan and designed a modern day compatible mortar for its restoration. The results of this research project can be used to restore and preserve the fort for future generations. References 1. National Monuments of Pakistan, Ramkot Fort https://pakistanmonuments.com/ramkot-fort/ 2. Ali, M., Tahir, M. N., & Iqbal, M. (2016). Characterization of ancient mortars in the fort of Mughal period. Construction and Building Materials, 112, 902-911. 3. Khan, H., & Khan, A. (2016). Characterization and Testing of Mortars Used in Historical Buildings of Pakistan. Journal of The Institute of Engineers Pakistan, 67(4), 29-40. 4. Khan, M. A., & Khan, N. (2018). Physical and Chemical Analysis of Ancient Mortar of the Monuments of Pakistan. Asian Journal of Civil Engineering (Building and Housing), 19(6), 763-781.
-
Hello, As salamu alikum. I want to verify if my judgement (as shown in figure below) is correct. . We know that the extra top bars of a continuous beam would terminate at the middle third from the support . and the extra bottom bars at mid span would terminate usually at quarter length of the beam.. but what about the extra bottom bars at the support ? is the figure above correct? is there any section of the aci code that would verify this.. will the cut off point be the same for tie beams, grade beam , 2nd story and above beam? Thanks in advance
-
Assalamualaikum to all. I analyzed a two story residential concrete building in ETABS 9.7 After designing the structure ETABS shows more Longitudinal Reinforcement in upper story. is it right?? In my concept, bottom story longitudinal reinforcement should be large. I modeled the structure as pin support at base and there is no seismic and wind load applied. Column axial load and longitudinal reinforcement snap shoot are attached below. Help me Please. Thanks in advance.
-
Hello, Dears! I have just designed a building in ETABS and preparing detailed drawings, I have an issue about, how can I overlap different sections of columns as shown in the attached picture. Is it possible or not? if yes, then how?
-
Hi, See attached picture. They speak about A or G. Why do they speak about A or G. When is it A and when is it G. What is the difference?? Many thanks
-
If I calculated for an example the total area of rebars in a beam and I got let's say 433 mm2 I can now choose let's say 4 - 12 diameter bars or 2 - 16 diameter bars in a 300 mm width beam both will satisfy the minimum reinforcement and the maximum and minimum spacing due to ACI code. Does it matter if I chose any of them ? I know that the lesser the spacing between rebars the better to resist internal cracks in concrete. What are your thoughts ?
-
how do we measure the length of a bar with 90 degree hook at both ends bars are required for a square footing size 9'-9"x9'-9",bar dia #5,i calculated it as 9'-9" - 2xcover + 2x(12db+pi x 6DB/4), where DB is the dia of bend i.e 3.75" for #5 bar and db is the dia of bar i.e 5/8" .is it ok???
-
Hi, I am currently renovating my house. I am trying to understand the rebar concrete drawing. Attach here is the snapshot of the drawing.What does 68XR8-125 stand for? I believe R8 is 8mm stirrups with 125mm distance apart. Also what are the significant of the distance 850 and 900. What it actually indicating. I am a chemical engineer would like to improve my knowledge in structural engineering. Thanks.







