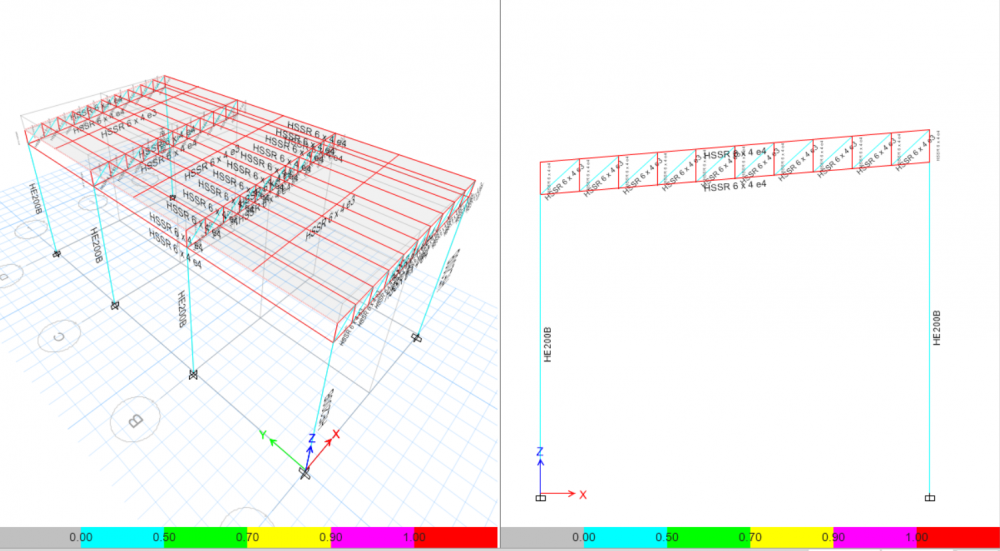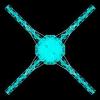Search the Community
Showing results for tags 'steel design'.
-
When performing a wind and weight analysis on truss all memebrs pass; while performing a seismic analysis on a 6x12 m2 truss with 4.6m height (excentricity of 0.05, base shear coefficiente C=0.18, and elevation coefficient K=1) all members on the heels and piers don't pass the analysis. Tried redoing the same model based on some YouTube tutorials but same results (also tried assigning directly end length offsets, and defining the insertion point)
-
Hello, I am new grad and want to understand better about steel design. Is there any blog/website/template where I can learn checklists/steps to follow while designing steel structure. I am not looking for spreadsheets but: 1. How to select members (W, HSS, C) for Beams, columns, roof level beams, bracings etc. 2. What are the most common types of connections. 3. When to use Rigid frame and braced frame. Thanks
-
I need design calculations or some example reference for the design of steel roof truss having UDL. As a result the members along with direct tensile and compression stresses are also subjected to secondary bending. I'm just confused about the strut chords in the truss and their design.
-
- steel structure
- steel truss roof
-
(and 1 more)
Tagged with:
-
Dear All, I am working on modelling of steel fence on etabs. I have to provide green sheets over the entire fencing , for privacy issue. Previously it was working ok(without wind load). So I have modeled it with wind loading and just want your input if the load combos are OK or not. Also any other suggestions would be appreciated. PS. I don't want to change the gauge of steel, inclined bracing would be preferable. Thanks Fence Model Inclined Bracing.EDBFence Model Inclined Bracing.ebkFence Model Inclined Bracing.$ET
-
Salam how the cold formed steel design is different from the Hot rolled steel design? is design of cold formed steel structure on SAP2000 ok or some other software should be used? any other good software for CFS design? how do we apply temperature on the CFS structure.i have CFS model is sap2000 but when i apply temperature loading by gradient of even 10 degrees without joint pattern, str members fail drastically.do i have to apply temprature loading with joint pattern loading? should i apply temp loading only on roof and walls or have to apply on frame members also which are at the periphery? Regards
-
Structural engineer required in a consultants in clifton DHA karachi (opposite Ocean Mall) Engineer must having a valid pec registration. - should have skills on RCC design of multistory building structures - should have skills on design softwares ETABs, SAFE etc.. send your resume on consult.hiring2000@gmail.com with subject "Applied for Structural Engineer"
- 1 reply
-
- strcutural engineer
- civil
-
(and 4 more)
Tagged with:
-
Which design code should we use for the design of steel structures in Pakistan? Which authority, law or rule directs to use this code?





