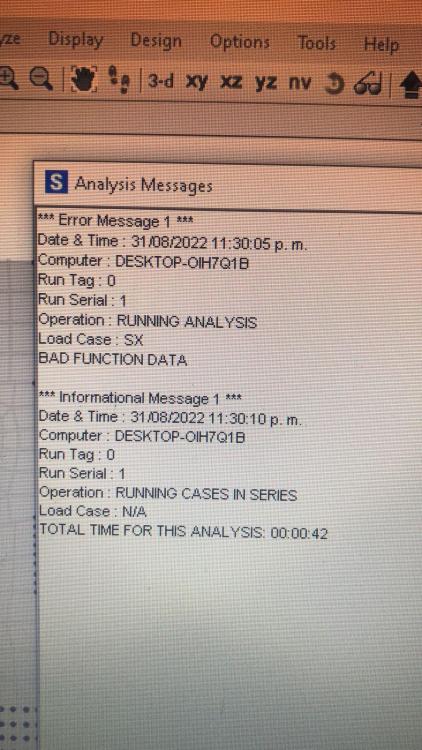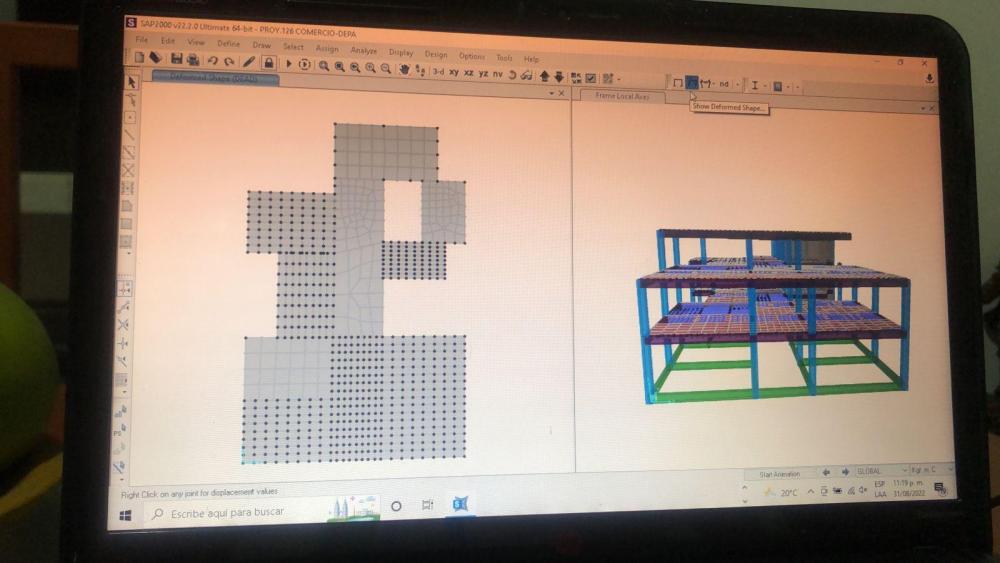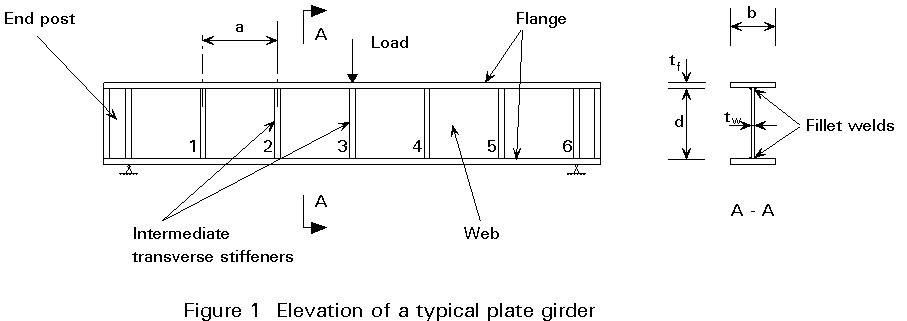Search the Community
Showing results for tags 'structure'.
-
Hi everyone I have a 3-level structure, it tells me that I have an error in the LOAD CASE with an earthquake in the X direction, but I defined it as an acceleration. What would be the error there? I hope someone can help me. Best regards
-
Any one with wharf/ jetty design experience ?
-
I am designed A residential house structure in ETABS and now I am stuck in design the footing ... i have watched so many videos on YouTube and attempt to design it but that didn't worked well...... Please guide me the steps for designing Isolate/striped footing after importing the file from etabs to safe. Thank you
-
- footing design in safe
- footing design
- (and 4 more)
-
Centre to Centre Spacing Limits (Code Requirement)
Shahzad Khan posted a topic in General Discussion
Is it possible for two story building with 10" wall, and if i need to add column then what i need to do here? Thank you very much. -
Can anybody please provide me excel sheet for structural design of roadside RCC drain/Box culvert/ etc.
-
- rcc roadside drain
- structure
-
(and 1 more)
Tagged with:
-
I'm trying to find a simple formula (if there is one) for calculating how much weight is needed to hold up an offset weight as shown in the image. I'd like to know, in theory, how much weight is needed at the base directly in the center of the vertical support, therefore taking counterweights out of the equation. Imagine this is an offset sun umbrella or a free standing basketball hoop with a weight hanging from the end furthest away from the vertical support. CantileverWeight.pdf
-
Assalam o alaikum kindly suggest me some good books regarding structural engineering which are must for some one who want to be in this field.. thanks just name and author i will find them by myself just need some good stuff
-
Assalamualaikum, im designing a steel beam. The nominal shear is already meets the requirement which is larger than the required shear force (Vi*Vn > Vu). But my senior engineer said that i have to design an additional stiffener to resist the force when it comes to erection later. How do i design this transverse stiffener considering there nomore shear to resist? is there any provision on AISC about minimum spacing and the thickness of plate required? thanks







