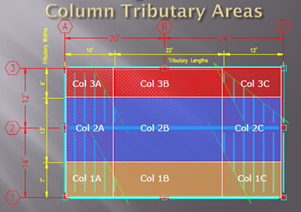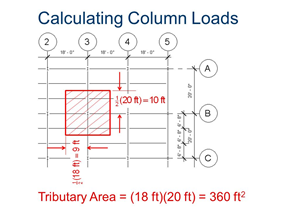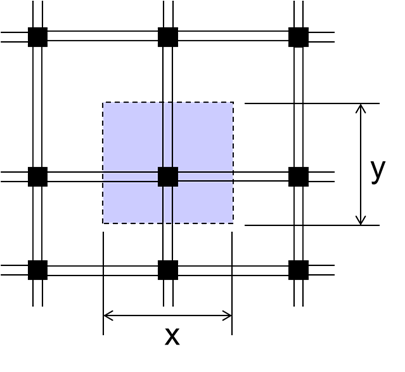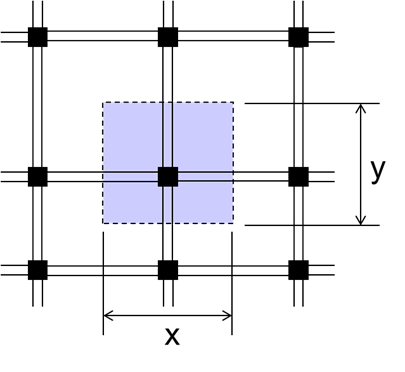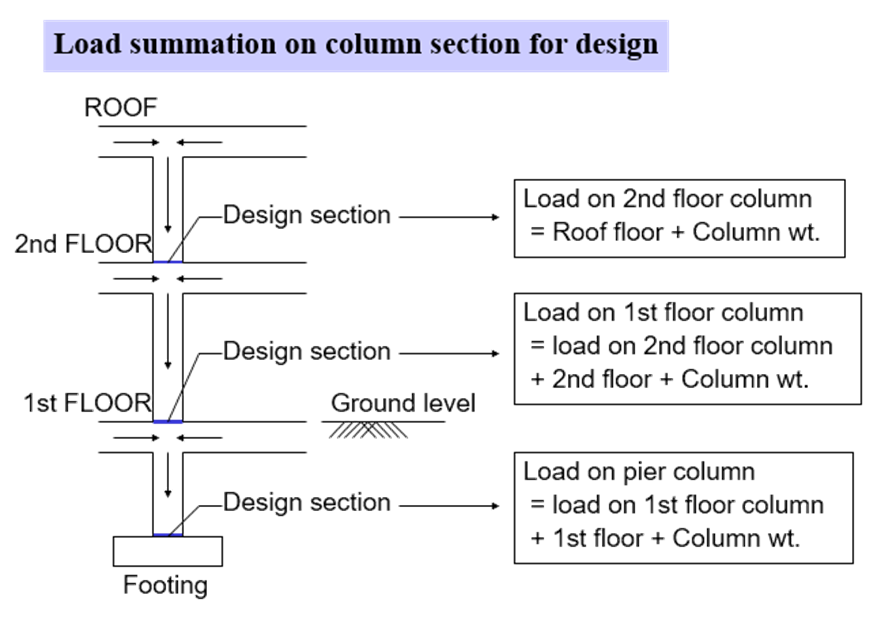-
Posts
31 -
Joined
-
Last visited
-
Days Won
8
Content Type
Profiles
Forums
Events
Everything posted by Zain Saeed
-

LEARNING 100% OF ETABS FOR STRUCTURAL DESIGN
Zain Saeed replied to Muhammad Ahsan Saddique's topic in General Discussion
Ahsan for learning basics of ETABS you can watch https://www.youtube.com/channel/UChjVkfl09By3LvpcIZwoAzA https://www.youtube.com/c/MunawarHussain9CivilMDC https://www.youtube.com/c/TheStructuralWorld/playlists -
any guidance for understanding the manual application of live load on top of the slab ..UDL or point loads ??
-

Modelling of OverHead Water Tank in Etabs
Zain Saeed replied to Zeeshan Ahmad's topic in Journal/ Articles/ Tutorials
While defining "Mass source" in ETABS for overhead water tanks, do we need to consider complete water load (defined as live in ETABS load pattern) ??? and what are provision in code for its importance factor (1 or 1.25 ) Secondly i have bracing beams (12x18) in rectangular OHWT and i am getting very high top and bottom steel (4.3 inch2) coming in them from ETABS against the load combo 0.9 dead + 1.43) Earthquake (modified load combo as per ACI 350). any idead how to tackle this -

Design and Modelling of Elevator in ETABS
Zain Saeed replied to Engr. Salman's topic in Concrete Design
The top of shaft will be having a slab and why not applying area load on it ??? -
If we want the building structure to behave as a building frame system (gravity load by frames and lateral load by shear wall) then do we need to make sure while modelling that none of the beams are resting on the wall and transfering the gravity loads as well to them ?? Secondly as you suggest "Furthermore if u r going for building frame system modify the moment of inertia about x and y directions in the section modifiers of the columns as 0.1 for both x and y directions.:" reducing the moment of inertia in both direction will not reduce also the axial load carrying capacity ??
-
Is there some way to convert V19 ETABS file to lower ETAB9.7.4 ???
-
Is there someway in ETABS higher version to view this non uniform load like a triangular load or contours to ensure that the load applied is accurate or not
-
The images below are self explanatory for the tributary area method. I use this method to find the size of the column in a multistory building
-
I believe the attached document would give you a little guidance to overall manual design process in load bearing residential homes Manual Design of Residential Homes.pdf
-

How To Calculate Story Stiffnes In Etabs?
Zain Saeed replied to asadishaq's topic in Software Issues
Hamza i checked and confirmed from ETABs higher versions that its the story shears Vx or Vy we have to use for calculation of story stiffness -
Manual calculations are mostly performed and excel sheets are used to design conventional load bearing masonry structures
-
I havent seen a dedicated book for the conventional design of masonry structures. However, most of the material related to conventional load bearing structure design in Pakistan is summarized in document below Manual Design of Residential Homes.pdf
-

ACI Coefficient Method for Analysis of Two-Way Slabs
Zain Saeed replied to hali's topic in Concrete Design
Direct Design Method (DDM) is the preferable method for designing the conventional two way slab system and other floor system like flat slabs and flat plate slab system. The ACI coefficient method is declared obsolete because the end results are more conservation (more factor of safety). However, still this ACI method is commonly used in most of the design offices for designing two way slab system. NOTE: ACI coefficient method is not used for designing flat slab or flat plate slab system. -

How To Calculate Story Stiffnes In Etabs?
Zain Saeed replied to asadishaq's topic in Software Issues
I checked and found that in ETABS 9.7.4 version after analysis when you export the summary report, it gives you Story Forces under two different heading which are as follow: 1- Auto Seismic Story Forces (Fx, Fy, Fz) >> Here Fx and Fy are the individual seismic shear values at each level or absolute seismic force values at each floor level. 2- Story Forces (P, Vx, Vy) >> Vx and Vx are the sum or net values (Story shears) and ETABS uses these (Vx and Vy) along with the total floor displacement for calculation of story stiffness Thanks once again Omar bhae ... -

How To Calculate Story Stiffnes In Etabs?
Zain Saeed replied to asadishaq's topic in Software Issues
Thanks Umar bhae for the explanation. i got your point very clear now. il definately gona look in to ETABS help to confirm what it means actually by Story forces either the absolute value or net value at a given floor level. -

How To Calculate Story Stiffnes In Etabs?
Zain Saeed replied to asadishaq's topic in Software Issues
Its looks a bit strange. Actually i have been using the story forces from ETABS summary report and not the Story shears for finding this story stiffness thing. It would be better if you can elaborate it with some example to clarify my thoughts. I have the understanding the as we are taking the absolute floor displacement and not the story displacement in the stiffness calculation and this displacement should be because of the story force and not the story shear which is sum of forces coming from all above stories -

How To Calculate Story Stiffnes In Etabs?
Zain Saeed replied to asadishaq's topic in Software Issues
If you are using ETABS 2015 or higher version then Go to Analyze tab > Set load cases to run > tick or activate the option for "Calculate Diaphragm Center of Rigidity" -

How To Calculate Story Stiffnes In Etabs?
Zain Saeed replied to asadishaq's topic in Software Issues
Umar bhae shouldn't be it story forces instead of Story shears ??? and the denominator as absolute maximum displacement of floors. -
Can we have the formulae as mentioned by Mam Fatima and Mam Areeb. i would really appreciate it. i am making an excel sheet for various seismic checks and the information above would be really helpful. Thanks
-
Share the screen shot where you find this option in ETABS 2016.
-
Thanks .. So for the weak storey, the method mentioned in earlier posts of Mam Fatima i.e finding flexural strength of column/wall and dividing it by their length is ok ??
-
This is some thing new to me....You mean Flexural capacity (phi Mn) or the Axial load carrying capacity (Phi Pn) of column divided by length became its shear strength ?? ,,Can i have its reference
-
Can we not used this method of using the storey displacement values given at the very last section of the ETABs summary and divide these values by the storey forces to get the storey stiffness ?? and later compare the stiffness of one storey relative to other above or below it
-
For Defining Modulus of Subgrade in SAFE see the 1st pic in attachment As in the figure you uploaded for punching shear results it is clear that u are getting values of the ratio more than 1 which is not oK ..As far as the 5' thickness u have specified for this Raft is too much ..Kindly check the Loadings in ETABs


