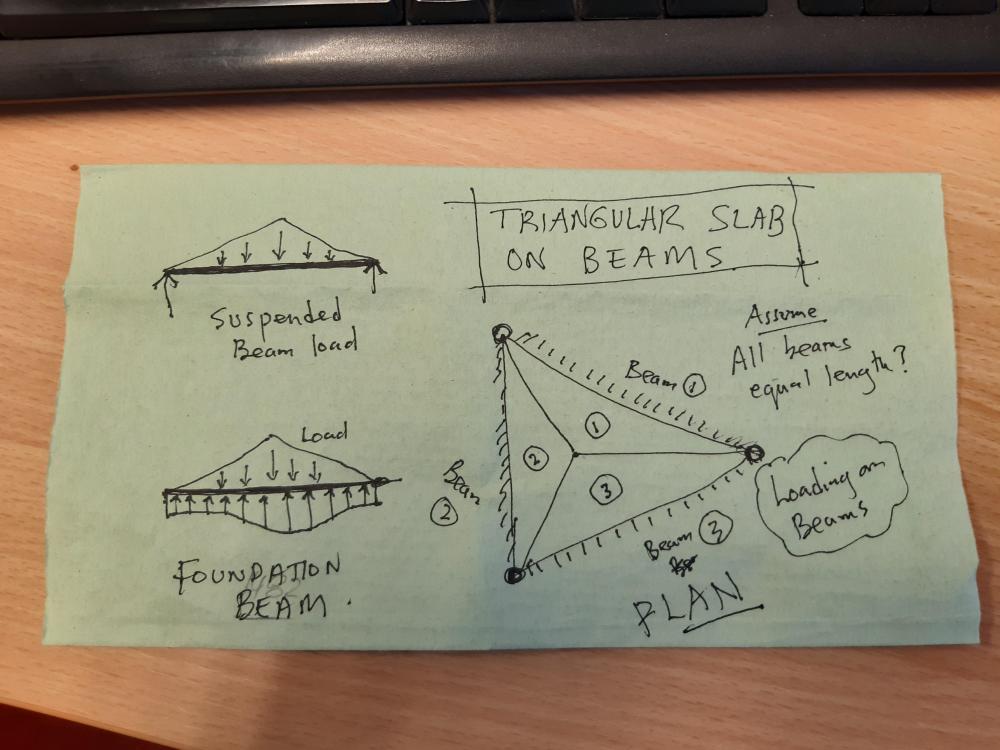
Asad0097
-
Posts
5 -
Joined
-
Last visited
-
Days Won
1
Asad0097's Achievements
Newbie (1/14)
1
Reputation
-
Hello, Can you please tell me why do we place min shrinkage r/f in bottom of continuous footing and not flexural r/f ?
- Show previous comments 1 more
-
Thankyou soo much,
Can you please also tell me how to transfer loads from slab to beam in a triangular slab manually ? Or is there any way I can calculate steel around beams manually in a triangular slab ? -
The question is not clear...b
!. Do you have a triangular slab sitting on beams on three sides?
!! Do you have a triangular slab sitting on two beams and cantilevering on third side?
!!! Or do you mean a triangular wall sitting on beam?
Assuming (!) above, then:
I have quickly sketched something (sorry its on a tissue) and have attached. It’s simple and logical. You draw the slab yield lines and distribute the load equally to the three beams accordingly, and calculate shear and moment.... or use a computer design programme which will calcualte moment and reinforcement.... always best to do it by hand to at least check the computer output!
One you have have the loading on the beam, you can calculate beam shear and moment and detail steel accordingly and calculate the reinforcement to the code you are working to...
Hope this helps ...?
-
Also, remember:
Apart from beam reinforcement design, remember you will require top slab reinforcement coming out of your beams into the top of the slab....for the hogging moment at edges & to stop any cracking in top of slab...i.e top reinforcement along all three edges.
In slab bottom reinforcement is needed in middle; Top reinforcement in edges.

