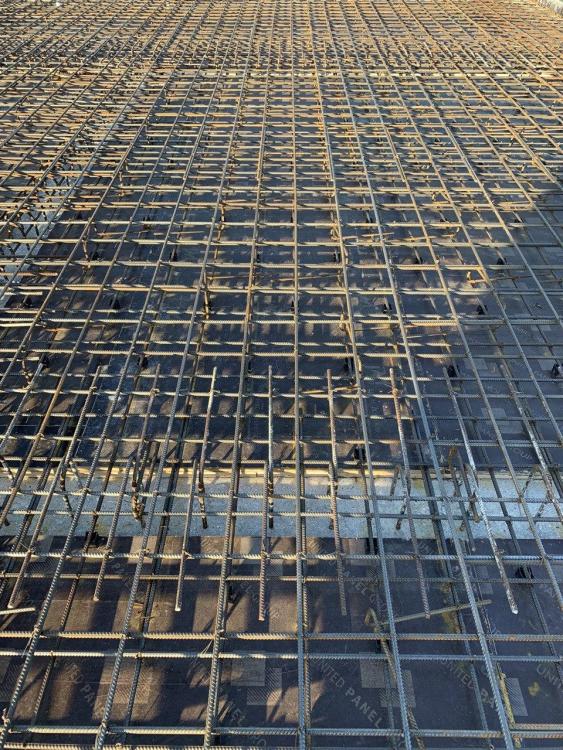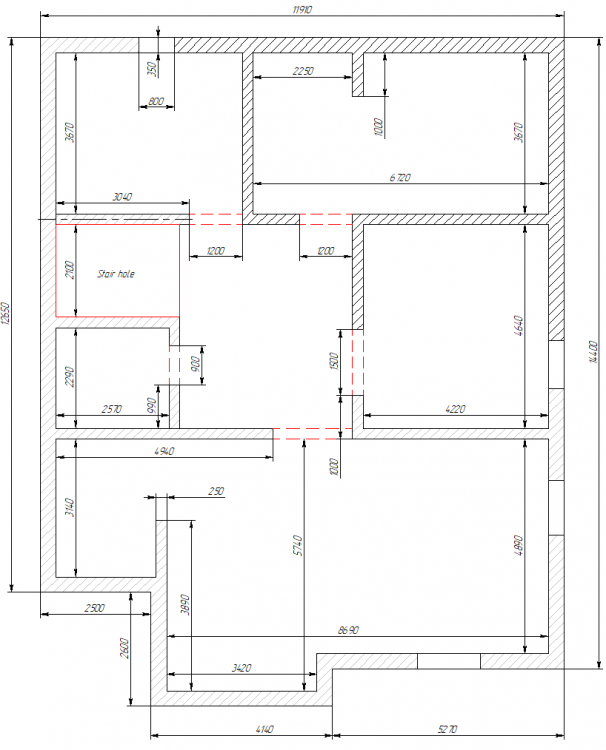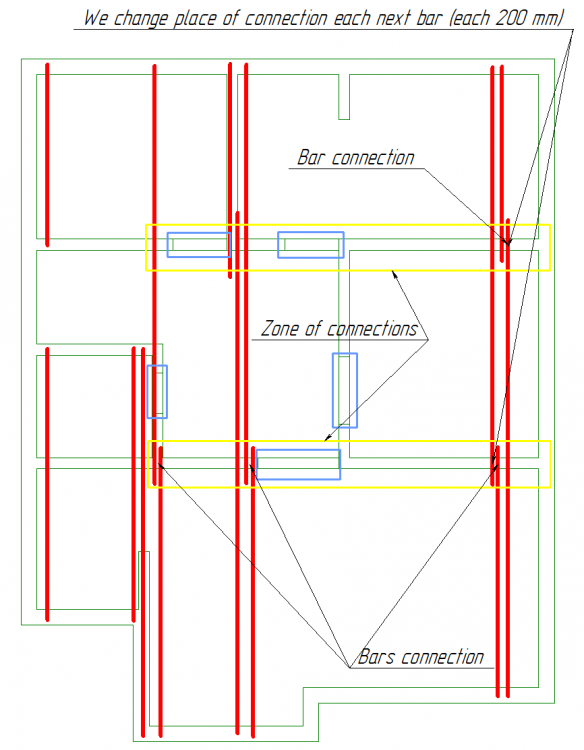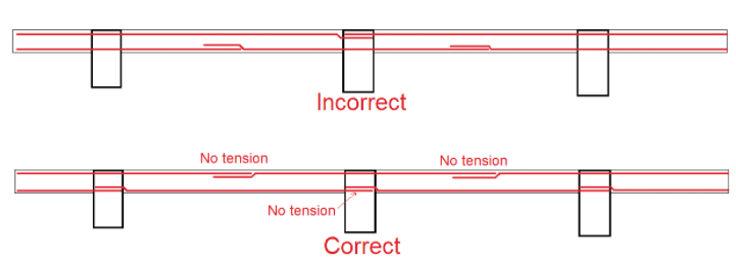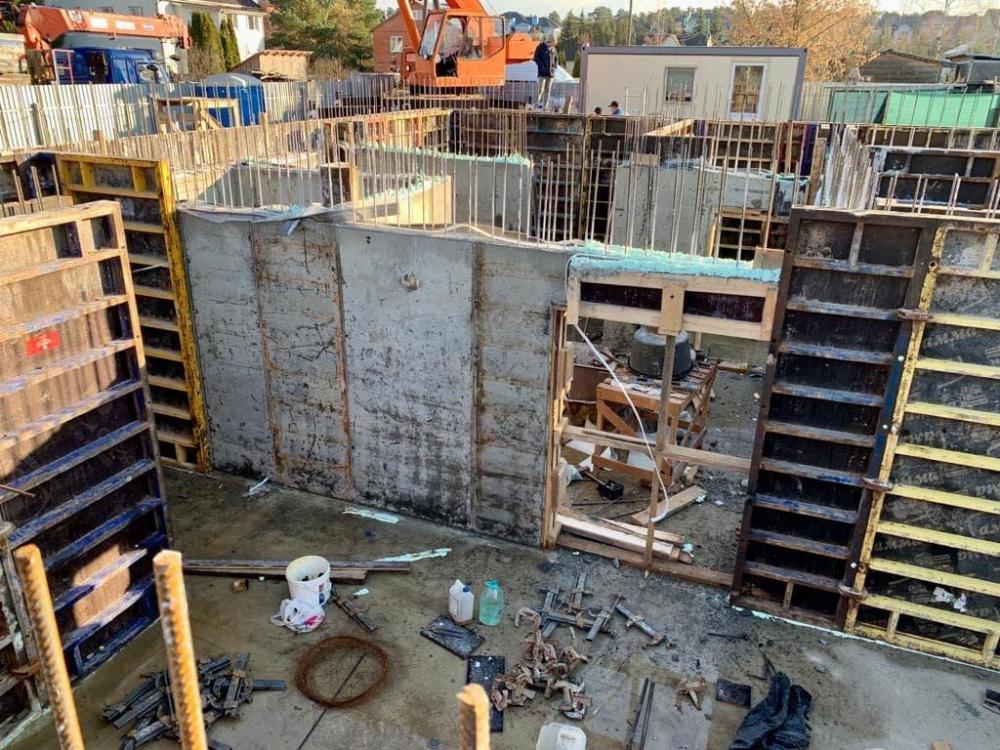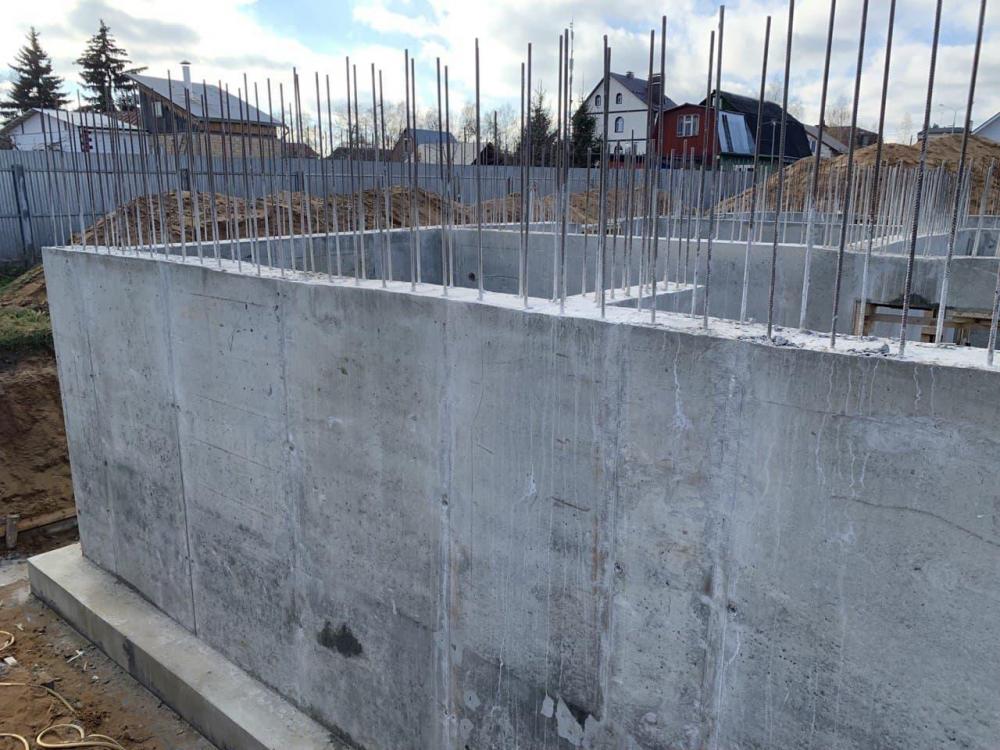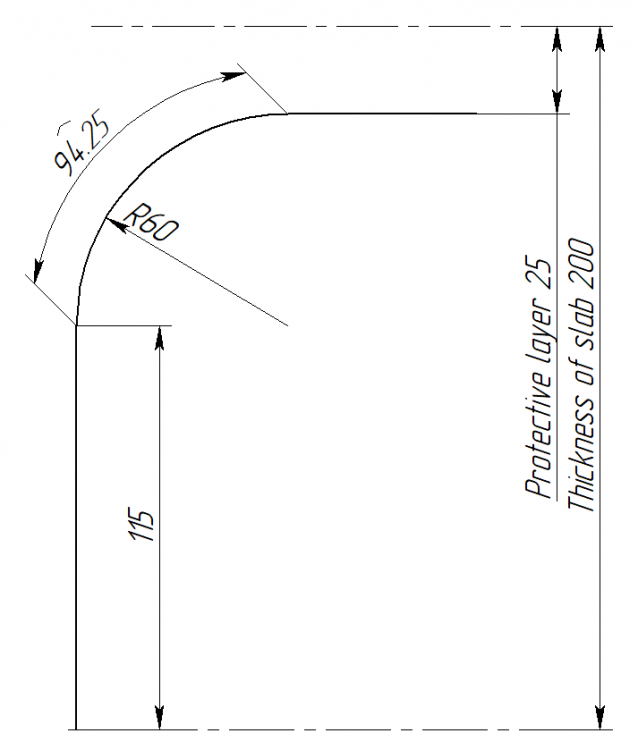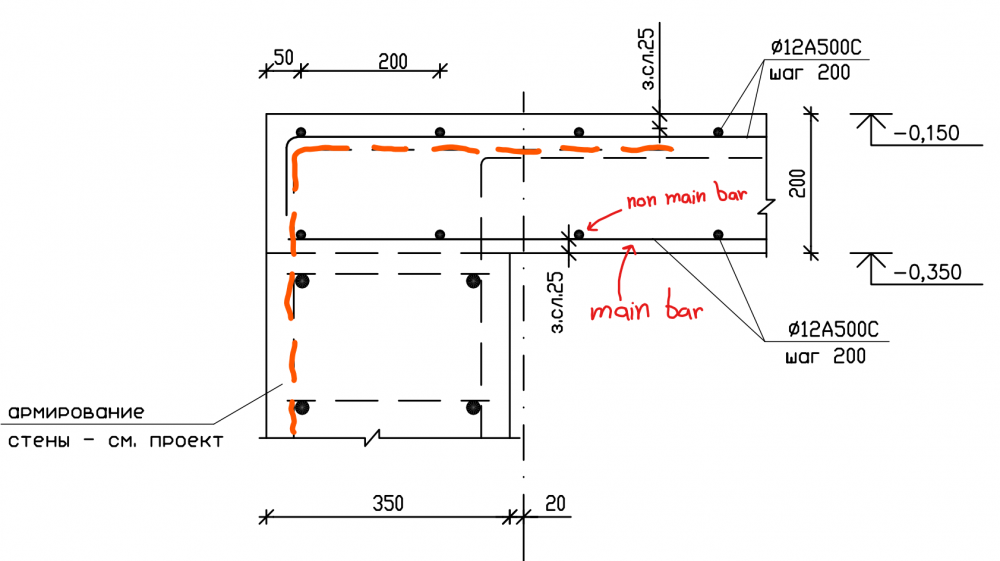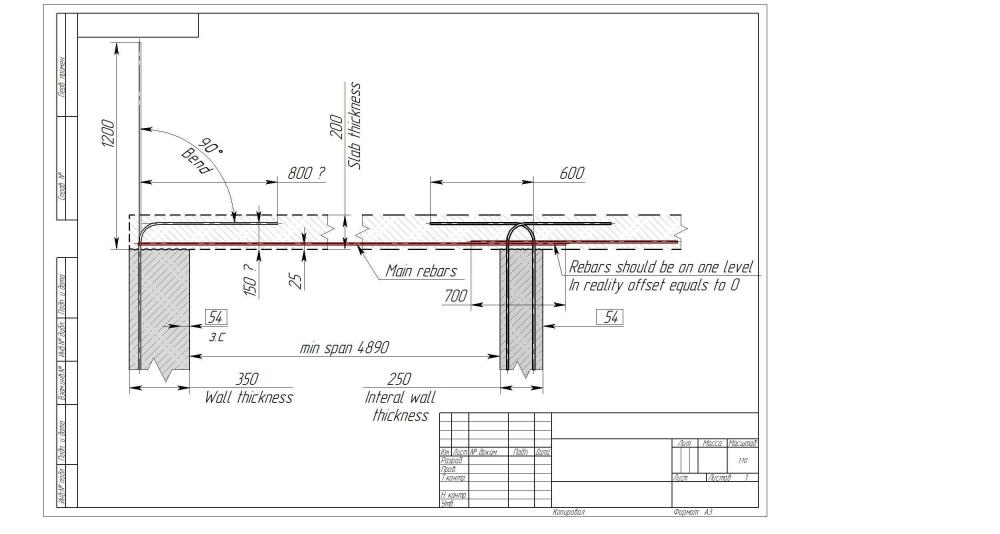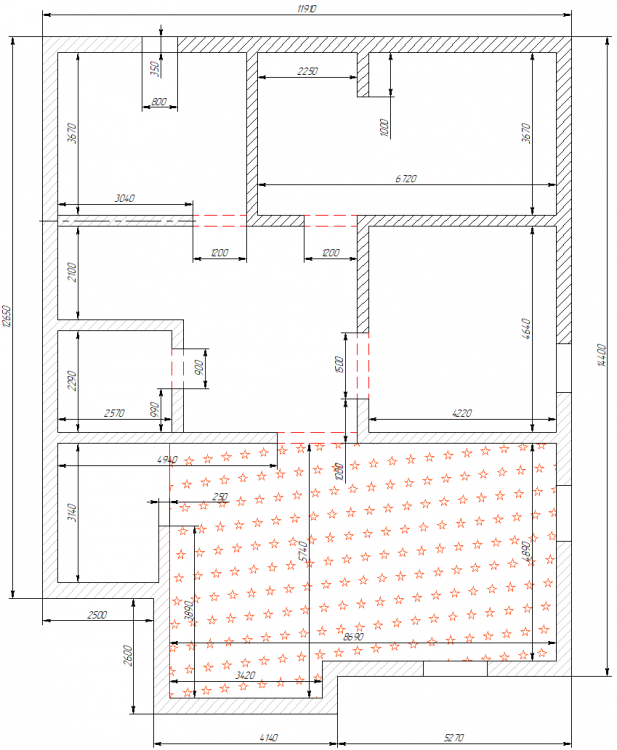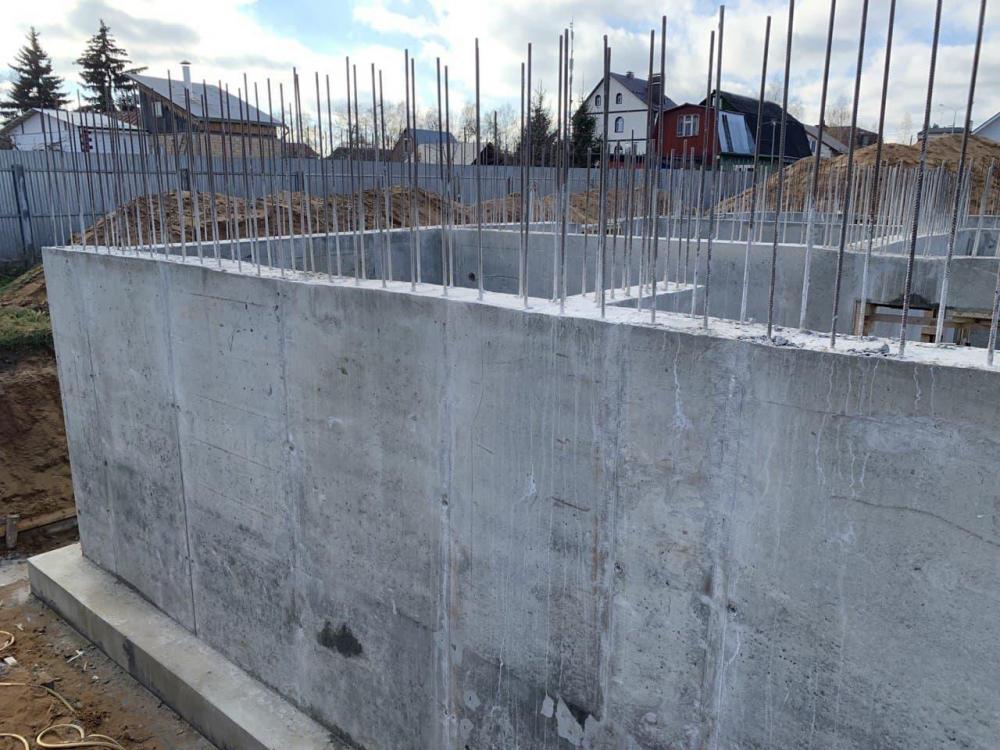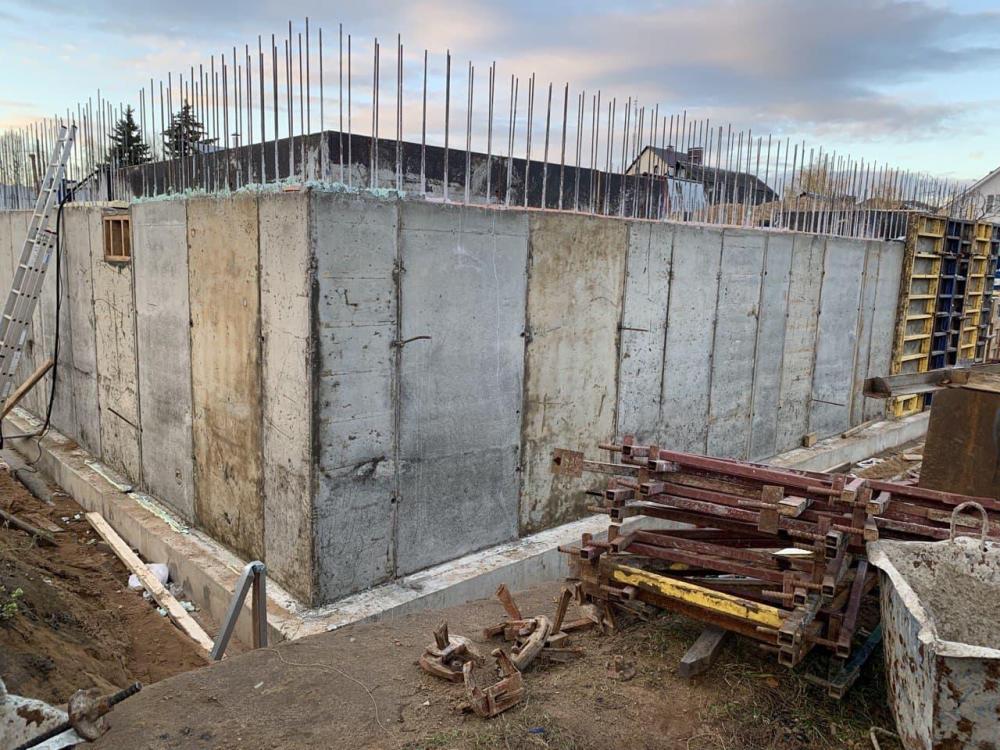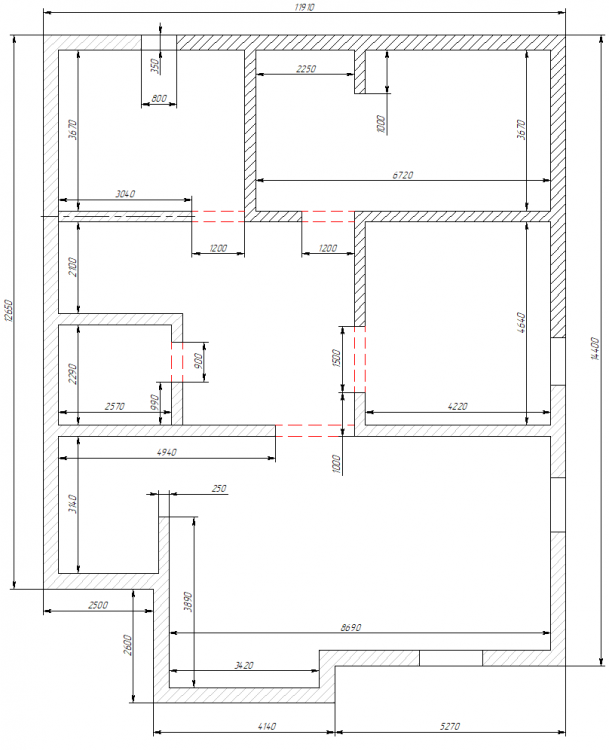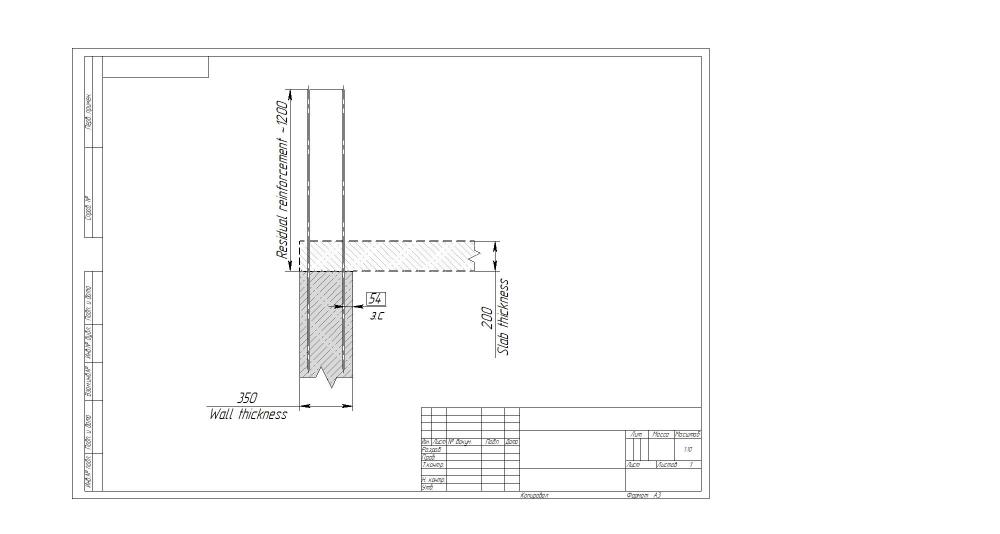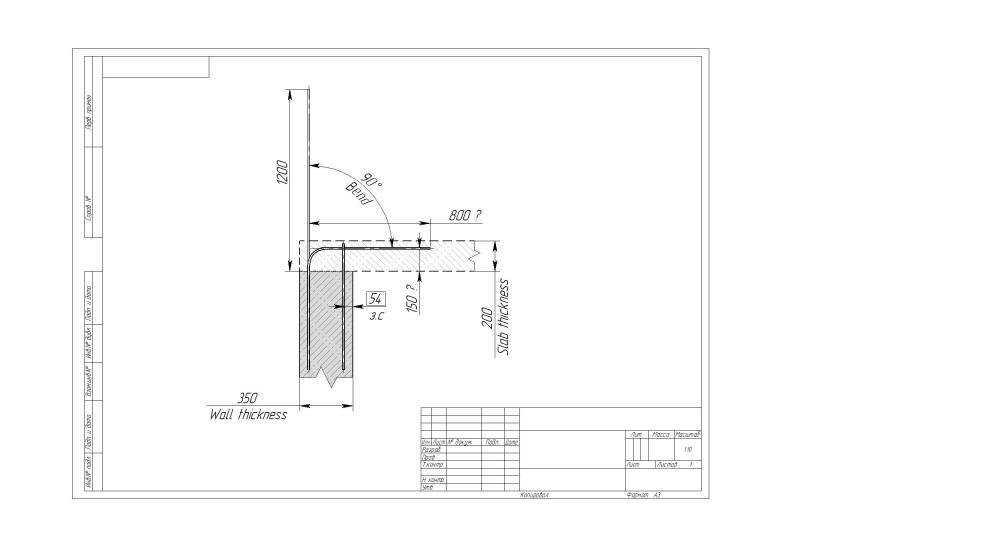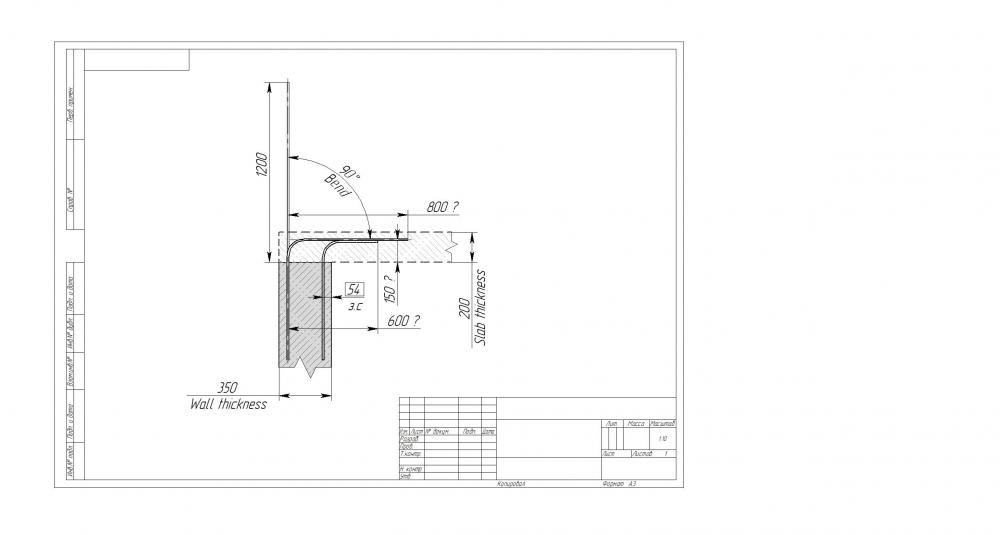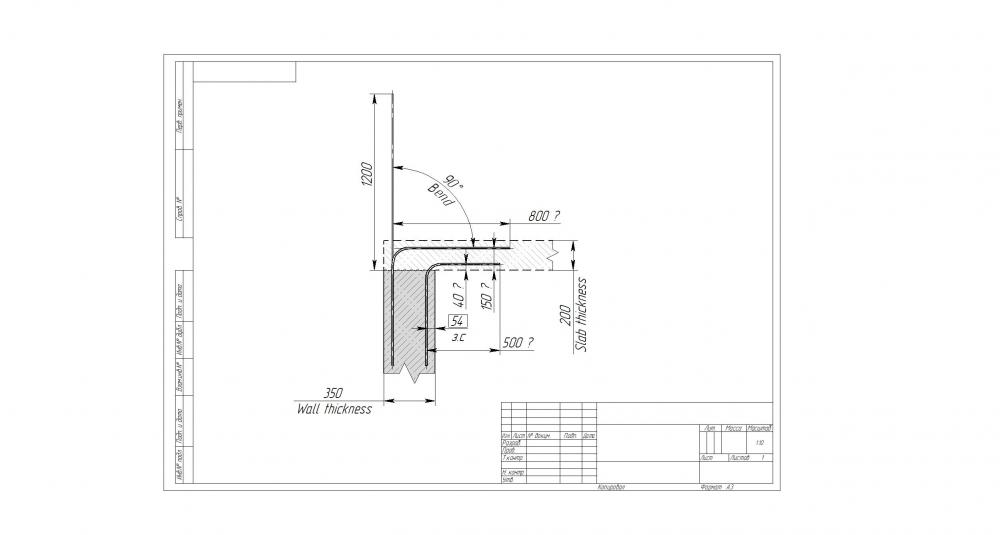
Kirill
Member-
Posts
6 -
Joined
-
Last visited
Profile Information
-
Gender
Male
-
Location
Russia
-
University
STANKIN
-
Employer
student
Kirill's Achievements
-
 UmarMakhzumi reacted to a post in a topic:
Connection between wall and slab of ground floor
UmarMakhzumi reacted to a post in a topic:
Connection between wall and slab of ground floor
-
Connection between wall and slab of ground floor
Kirill replied to Kirill's topic in Concrete Design
Hello everyone! The working season almost ends. Time to sum up! For new readers: The task was to create a concrete slab for basement floor of 12x15m house in Russia. At the beginning of season we just had basement walls and bar releases (see attached photoes at the beginning). During summer the floor slab was filled in, waterprofing and thermal insulation of basement walls were finished Now, It is the good opportunity to show obtained results. Maybe someone will find something them interesting. I would not say that we completely followed by advices from this forum, but still, all suggestions were considered. Thanks everyone who answered, espesially big thanks for Badar! There is video how we bend bars. We did a "special" machine for this operation Grid pitch (step) is 200 mm in some places it is only 100 mm Slab height is 210 mm I wrote everything briefly, but if there are questions, I can add! video_2022-10-18_12-05-29.mp4 -
In this topic I would like to talk about location of the floor plate reinforcement. This is a continuation of the topic started in this topic: I hope that I am not violating the rules of the forum by creating this topic. In my opinion it's another topic and idea. Problem: There are basement walls and should be basement slab (floor or plate) connected to them. Connection of walls and slabs we discuss in this topic👆. Here I would like to talk about horizontal bars of slab. First of all bars of bottom. The drawing of basement are attached. In basement slab should be hole for future stair (red rectangle). Also there are very weak zones (red dotted line on one drawing and blue zones on another one), they are door overlap and have thickness ~150 mm (It's not a wall). There will be bottom bars (main and non main bars) and upper bars (main and non main bars), criss-cross, step between bars is 200 mm. I am going to use 12 mm bars, max length is 11700 mm. The max length of house is more than 11700, so I should use connections. Let's start from the very bottom. I found some solutions and advises. I also attached them. Here is some rules that I found: 1) Connection for bottom bars should be above the walls. Not in the center!!! 2) Connection should be 40*d (12 in my case), but I decided to use no less than 700 mm. 3) If there are many bars located along at a distance of 200 mm from each other, the connections must also be at different distances I tried to use all of them and created drawing with help of all these rules. You can see result. On the drawing you can only see BOTTOM MAIN bars. I didn't draw all of them, because I was not sure about my solution. I just draw bars (red lines) in most important in my opinion areas. In the final version, the fittings will be located at a distance of 200 mm from each other. I tried to use all connections above the walls (yellow rectangles). Is it correct? I don't know where bars should have connections above the doors overlaps. Should these connections be located above these overlaps or not? Where they should be? So, the most important questions: 1) Are the connections in the drawing located correctly? 2) How should these connections be positioned when the fittings pass over the doorways?
-
Connection between wall and slab of ground floor
Kirill replied to Kirill's topic in Concrete Design
Thanks! I didn't know that they are called negative rebars. Ok! I got it! But, Unfortunately, I can't agree with your calculations. We have total length equals to 1200mm. Required length of rebar according to math in place with radius: L=2*pi*r (length of circule) / 4 = 2*3.14*r (5*diameter of bar (12)) / 4 = 94.2. Plus 115 taking into account the protective layer. Total is 210 mm, 1200 - 210 = 990 mm. So we have 990 mm of bar! However, this is also not enough🙃. So, I need extra bars according to your recommendations. But It's only about "stars" area, am I right? Also I add drawing from my designer. Orange line - residual bar. So, Now, I can see that it's very short. What should I do with residual bars in places where spans<4. Should I cut them? Is it possible to leave them everywhere not cut off? Unfortunately, I already understood it😒. I just want to get good solution, to be sure in my project. I just want to build house and forget about this forever. Not thinking will my slab crack or not. The most awful thing that my designers just create drawings and when I ask them: "Why did you do that" They are answering: "I always do this". I hope you are understanding my idea. I don't need them at all!😀 You are saying terrible things! But you are right...In my case engineers and contractors are not responsible for anything Yeah, of course! There will be bottom bars (main and non main) and upper bars (main and non main). -
Connection between wall and slab of ground floor
Kirill replied to Kirill's topic in Concrete Design
Thanks a lot for your type of reinforcement! Unfortunately, I didn't get your P.S First P.S. Could you explain what does negative rebars mean? Where should it be located? Could you add example on your drawing? Second P.S. Did I get your idea correctly? You said that if have length of span more than 4m I should do something else with residual rebars? I have span more than 4m, so could you also draw what do you mean? Also I have another question, I don't know if I should create another thopic. I attached drawing of house basement. With stars I marked a place with a large span. One side is min 4890mm, another one is 8690mm. Main bars will be located along short span (I suppose you will agree). Bars are 12mm, step 200mm. The planned thickness of the slab is 200mm. Should be installed additional supporting or will the walls indicated in the drawing be enough? If there are similar projects with large spans or calculations, I would be very grateful -
Connection between wall and slab of ground floor
Kirill replied to Kirill's topic in Concrete Design
I suppose you understood me in a correct way. I want to create connection between wall and slab, as you wrote in the third sentence. But I can't understand how to bend existing rebars (you can see them on the picture above), because there are different ways how to do that. Yeah! Of course, I will not allow to do that! First of all I should finish with ground slab and necessary communications, then should be installed waterproofing and thermal insulation of basement walls. Only after that I will provide backfill. So...It's not very close event😀 -
 Kirill reacted to a post in a topic:
Connection between wall and slab of ground floor
Kirill reacted to a post in a topic:
Connection between wall and slab of ground floor
-
 Kirill reacted to a post in a topic:
Connection between wall and slab of ground floor
Kirill reacted to a post in a topic:
Connection between wall and slab of ground floor
-
 Kirill reacted to a post in a topic:
Connection between wall and slab of ground floor
Kirill reacted to a post in a topic:
Connection between wall and slab of ground floor
-
Hello everyone from Russia! I'm in the process of building a house. This autumn I did a basement slab (floor) and walls of house and now the time has come for the first (ground) floor. For now, I have situation shown on the pictures. The drawings of basement and walls are also attached. On the drawing you can see basement walls, residual reinforcement and future slab (all reinforcement of walls are not shown). So, I have a question. What should I do with residual reinforcement? According to Russian standarts and designers books I should bend them and connect with the main bars of slab reinforcement or cut them out. But how should I bend them? I mean, what length should be? How they should be connected to main bars? The problem is that I can't find single solution for this problem, moreover I can't understand which one is better and why it's good solution. Unfortunately Russian designers in this case just say: "It doesn't matter which one you will use. They are the same" or "I would use this one because...because...I like it"😁 I am really intrested what will you do with this reinforccement. I attached some ideas, I hope my problem will be clear for you😀 P.S If It's possible, send me maybe some typical projects or drawings and proofes why your or my solution the best. P.P.S If you have any other qustions according to my project I am ready to discuss them with you. Best regards, Kirill
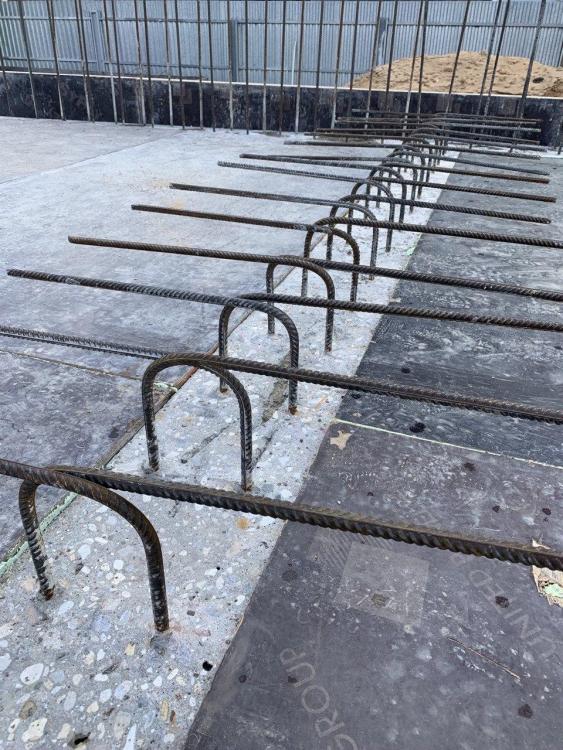
.thumb.jpg.3182473875ecb958bac18c926b07a21e.jpg)
.thumb.jpg.0a47a904fde2cebc31e884dfd681ae11.jpg)
.thumb.jpg.be1895b5efe2c5ee20899a72bf81e175.jpg)
.thumb.jpg.7e3c2979cfd06cb1bfe9eb936e32a19d.jpg)
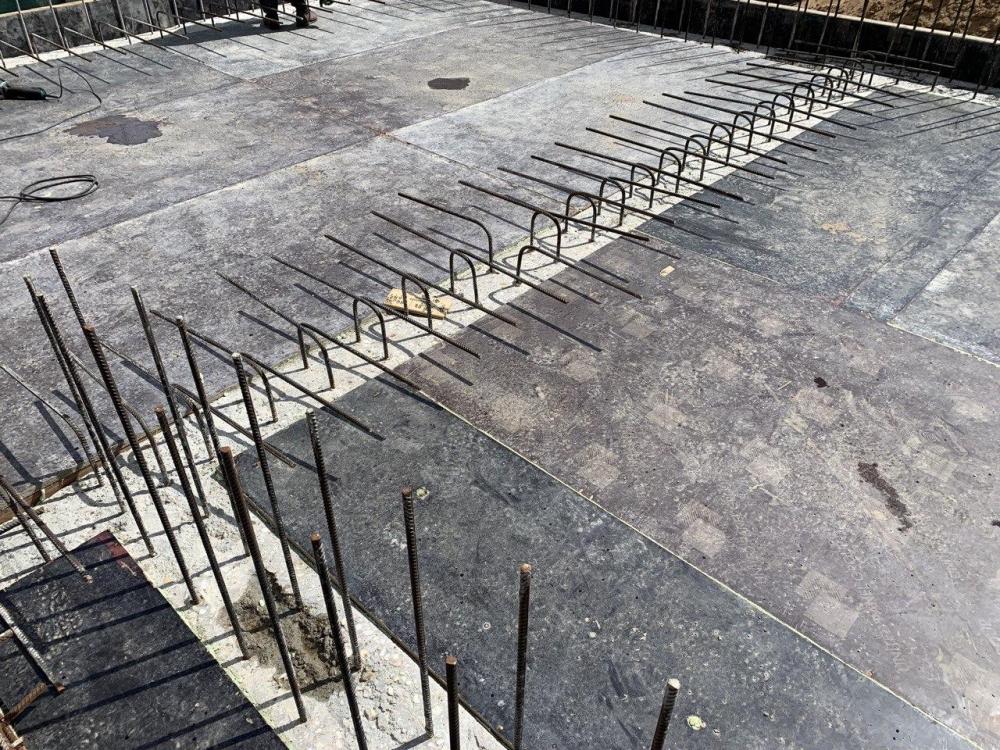
.thumb.jpg.d340bd5a7dc6e64217fadb257255c026.jpg)
