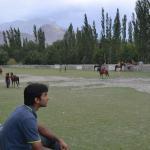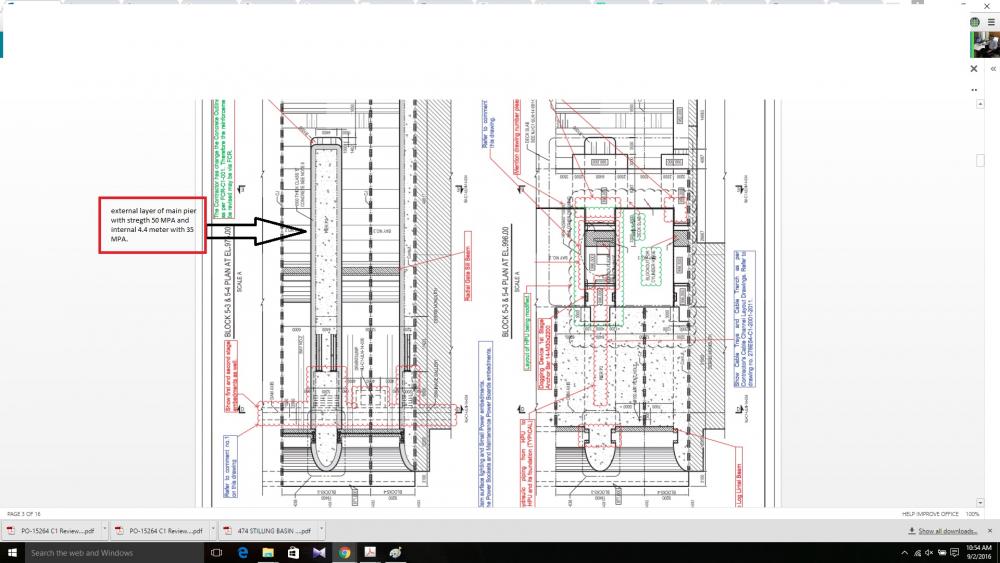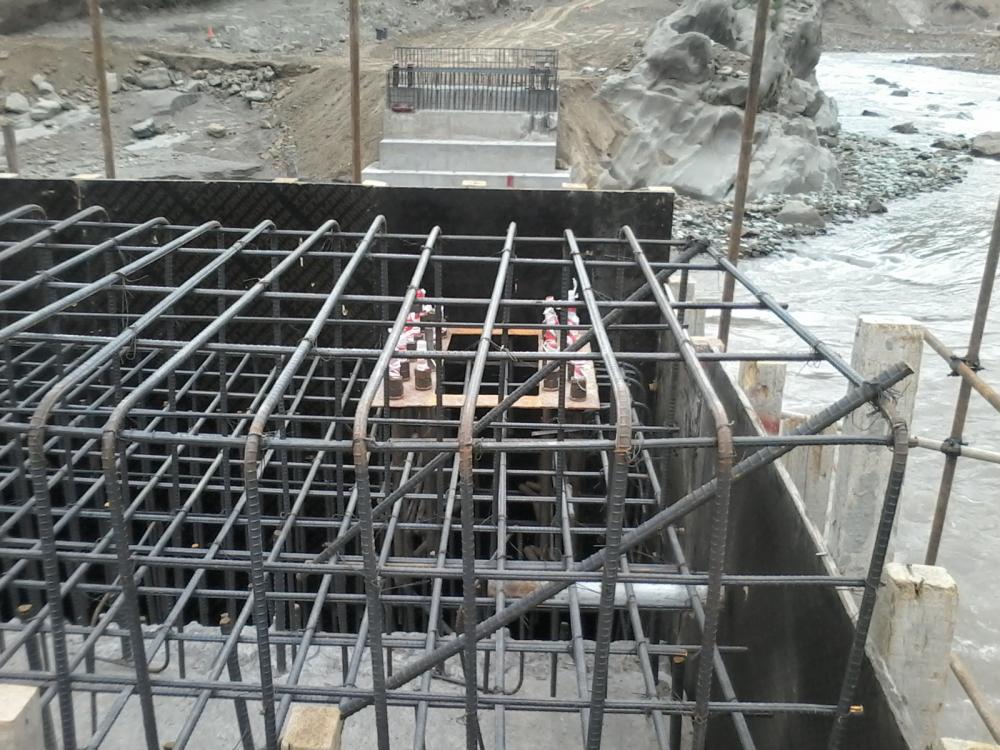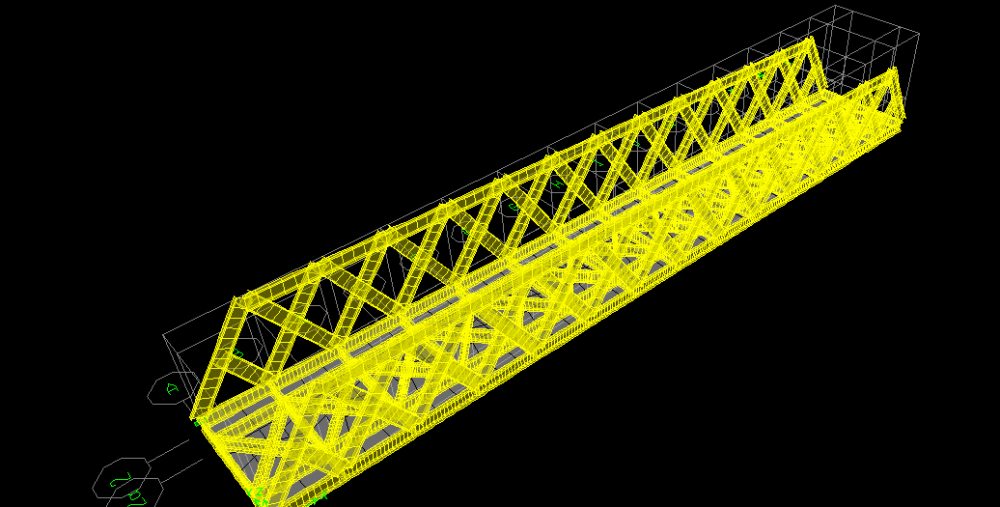-
Posts
101 -
Joined
-
Last visited
-
Days Won
10
abdulqadeer29 last won the day on April 7 2016
abdulqadeer29 had the most liked content!
Profile Information
-
Gender
Male
-
Location
islamabad
-
University
MCE, NUST
-
Employer
DAELIM INDUSTRIAL Co.
-
Interests
structural engineering
Recent Profile Visitors
abdulqadeer29's Achievements
Newbie (1/14)
56
Reputation
-
 abbaskhan2294 reacted to a post in a topic:
Minimum Reinfocement Criteria For Crack Control
abbaskhan2294 reacted to a post in a topic:
Minimum Reinfocement Criteria For Crack Control
-
abdulqadeer29 changed their profile photo
-
 abdulqadeer29 reacted to a post in a topic:
Lateral displacement due to earthquake
abdulqadeer29 reacted to a post in a topic:
Lateral displacement due to earthquake
-

Lateral displacement due to earthquake
abdulqadeer29 replied to Ahmad Shabaneh's topic in Seismic Design
I think there is a conversion mistake . 87.5mm x0.1= 8.75 cm.This should be the maximum limit of inter-story drift. -
 abdulqadeer29 reacted to a post in a topic:
Torsional irregularity of Buildings using etabs
abdulqadeer29 reacted to a post in a topic:
Torsional irregularity of Buildings using etabs
-
 UmarMakhzumi reacted to a post in a topic:
Damaging Impact of high strength concrete on structures
UmarMakhzumi reacted to a post in a topic:
Damaging Impact of high strength concrete on structures
-

Damaging Impact of high strength concrete on structures
abdulqadeer29 replied to abdulqadeer29's topic in Concrete Design
Thanks...I hope it will work . I will get back to this forum if i need further help.This idea will make our work easy. -

Damaging Impact of high strength concrete on structures
abdulqadeer29 replied to abdulqadeer29's topic in Concrete Design
This demand of increasing the strength is not based on design requirement or compressive strength requirement. it is purely based on getting long term durability against abrasion effect of flowing water with heavy sediment loading.This demand is not from designer 's end , but it is from the lenders technical advisers therefore our own firm is reluctant to increase the strength to 50 MPA. -

Damaging Impact of high strength concrete on structures
abdulqadeer29 replied to abdulqadeer29's topic in Concrete Design
ACI 224R writes: " For interior concrete , the lowest practical strength should be specified to reduce the cement content.This will reduce the heat of hydration and the consequent thermal gradient , decreasing the likelihood of cracking.More than the necessary amount of cement is detrimental rather than advantageous." -

Damaging Impact of high strength concrete on structures
abdulqadeer29 replied to abdulqadeer29's topic in Concrete Design
High strength concrete strength is 50 MPA. Before this, original design was based on 35 MPA that we considered as normal strength concrete. your second suggestion is already incorporated. The current design have only one layer with 50 MPA strength. 373 WEIR CROSS SECTION (12OF38).pdf 400 WEIR PIER REINFORCEMENT ARRANGEMNET (1OF13).pdf -
What could be the damaging impact OF HIGH STRENGTH CONCRETE especially in water retaining structures like dams and spillways.It has been observed that designers mostly propose external 1 meter layer of such structures of high strength concrete as compared to inner one. One of the obvious reason is to ensure economical design and to avoid thermal cracking .High strength concrete provides long term durability ad effective resistant to abrasion. But the worrying point is such kind of difficult arrangement in a reinforced pier cause delay in the progress as well as require special form work. I am searching for some relevant references that describes the negative impact of using high strength concrete.
-
 abdulqadeer29 reacted to a post in a topic:
Shear Reinforcement In Etabs
abdulqadeer29 reacted to a post in a topic:
Shear Reinforcement In Etabs
-
 abdulqadeer29 reacted to a post in a topic:
Introduction
abdulqadeer29 reacted to a post in a topic:
Introduction
-
 abdulqadeer29 reacted to a post in a topic:
SEFP is 4 years old
abdulqadeer29 reacted to a post in a topic:
SEFP is 4 years old
-
 abdulqadeer29 reacted to a post in a topic:
New Features In Forums
abdulqadeer29 reacted to a post in a topic:
New Features In Forums
-
 abdulqadeer29 reacted to a post in a topic:
ETABS modifiers issue
abdulqadeer29 reacted to a post in a topic:
ETABS modifiers issue
-

Limitations of casting reinforced concrete slab
abdulqadeer29 replied to Khyzer Ahmed's topic in Concrete Design
Thanks a lot Sir, for providing these valuable information.......- 8 replies
-
- joints
- underground
-
(and 3 more)
Tagged with:
-
 abdulqadeer29 reacted to a post in a topic:
Limitations of casting reinforced concrete slab
abdulqadeer29 reacted to a post in a topic:
Limitations of casting reinforced concrete slab
-

Limitations of casting reinforced concrete slab
abdulqadeer29 replied to Khyzer Ahmed's topic in Concrete Design
Thanks for your valuable guidance.Can you provide a reference which allows us to pour successive slab within 24 hours in case of concrete tunnel linings.? As our project specifications don't provide any guideline related to concrete tunnel linings but still our consultant restrict us for 72 hours until next pour, applying the limit of mass concrete as carried out in weir structures.- 8 replies
-
- joints
- underground
-
(and 3 more)
Tagged with:
-
 abdulqadeer29 reacted to a post in a topic:
Limitations of casting reinforced concrete slab
abdulqadeer29 reacted to a post in a topic:
Limitations of casting reinforced concrete slab
-
 abdulqadeer29 reacted to a post in a topic:
Limitations of casting reinforced concrete slab
abdulqadeer29 reacted to a post in a topic:
Limitations of casting reinforced concrete slab
-
 UmarMakhzumi reacted to a post in a topic:
Limitations of casting reinforced concrete slab
UmarMakhzumi reacted to a post in a topic:
Limitations of casting reinforced concrete slab
-
 Ayesha reacted to a post in a topic:
Limitations of casting reinforced concrete slab
Ayesha reacted to a post in a topic:
Limitations of casting reinforced concrete slab
-

Limitations of casting reinforced concrete slab
abdulqadeer29 replied to Khyzer Ahmed's topic in Concrete Design
THIS paper is good for joints but there is no mention of time duration between pouring of successive concrete especially in massive concrete.- 8 replies
-
- joints
- underground
-
(and 3 more)
Tagged with:
-
 UmarMakhzumi reacted to a post in a topic:
India Kolkata flyover collapse: At least 18 dead
UmarMakhzumi reacted to a post in a topic:
India Kolkata flyover collapse: At least 18 dead
-
 Badar (BAZ) reacted to a post in a topic:
India Kolkata flyover collapse: At least 18 dead
Badar (BAZ) reacted to a post in a topic:
India Kolkata flyover collapse: At least 18 dead
-
According to a report:- "6-7 hours before the failure, when concreting was half way, the bolts in cross girder of the steel girders placed on cantilever pier cap sheared off. This apparently happened because of excessive deflection of the pier cap, over which these longitudinal girders were placed. Apparently, instead of trying to find out the reasons behind this bolt failure, instruction was given by the site in-charge to weld the bracing again and go ahead with concreting." but giving a look to the images of collapse bridge, it was quite a risk to go for such a design when we are aware of construction practices in south Asia ...there should be some alternative path for such cases for load. Kolkata_Flyover_Collapse.pdf
-
This truss bridge will be rested on side abutments..... However, the bride is no more cantilever as they abandoed this idea. Still I'm very much thakful for above replies to this topic and want to know answer of my basic question.
-
I have been given an assignment to design a cantilever steel truss bridge of 35 meter span. I have analyzed the model in SAP 2000. I am bit confused and want to know the basic transferring mechanism of forces in such structure.Point that is pinching in my head is that: " TRUSS members only transfer axial forces at joints,no moment." then how a cantilever truss bridge will transfer bending forces to its foundation ?? how fixed support will act in such case? How members of truss will transfer their deflection and bending phenomena to supports?
-
 Sami Ullah Khan Bangash reacted to a post in a topic:
Site Guidelines and Forum Posting Rules
Sami Ullah Khan Bangash reacted to a post in a topic:
Site Guidelines and Forum Posting Rules
-
 Waqar Saleem reacted to a post in a topic:
Structure Design Engineer Required On Urgent Basis
Waqar Saleem reacted to a post in a topic:
Structure Design Engineer Required On Urgent Basis
-
Arif Consulting Engineers is a renowned structure design firm located in Islamabad. The firm is involved in number of mega Projects like GRAND HYATT , FORTUNE EMPIRE (20 Storey Building) and a long list of such projects. They are looking for a Structure design engineer having experience of 4-7 years. Attractive package will be offered to the selected candidate. http://www.aceconsults.com you can also contact with me , if anyone interested. Abdul Qadeer +92-313-5406772






