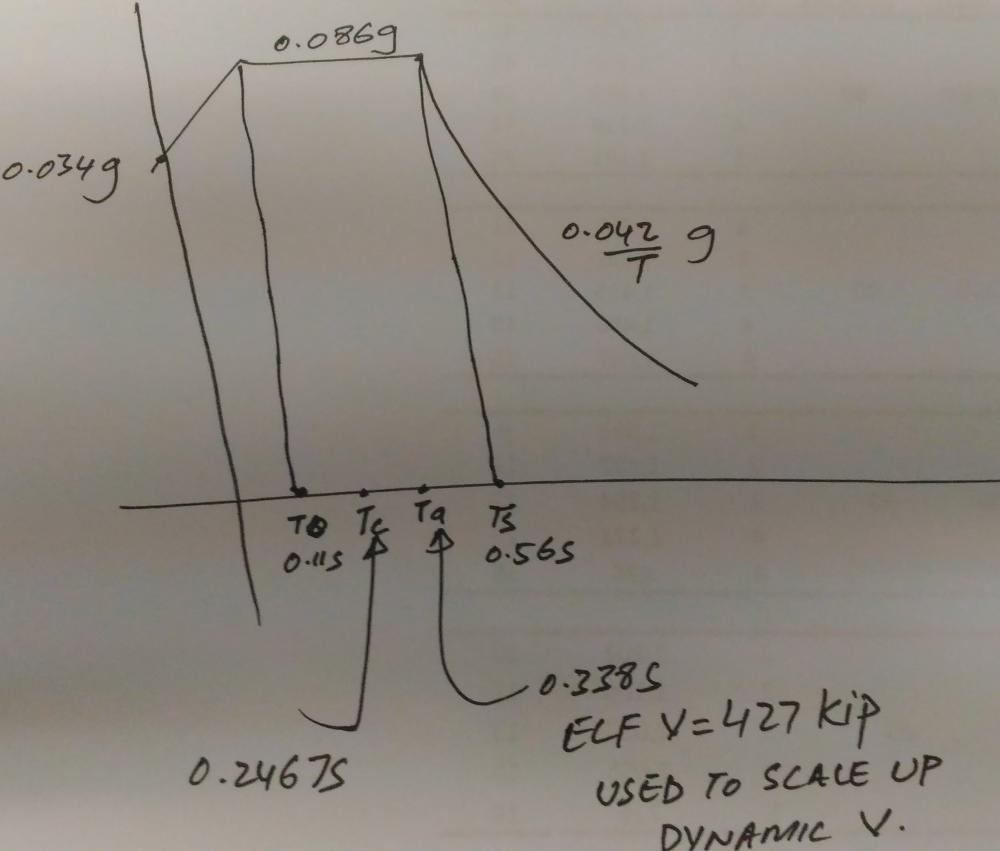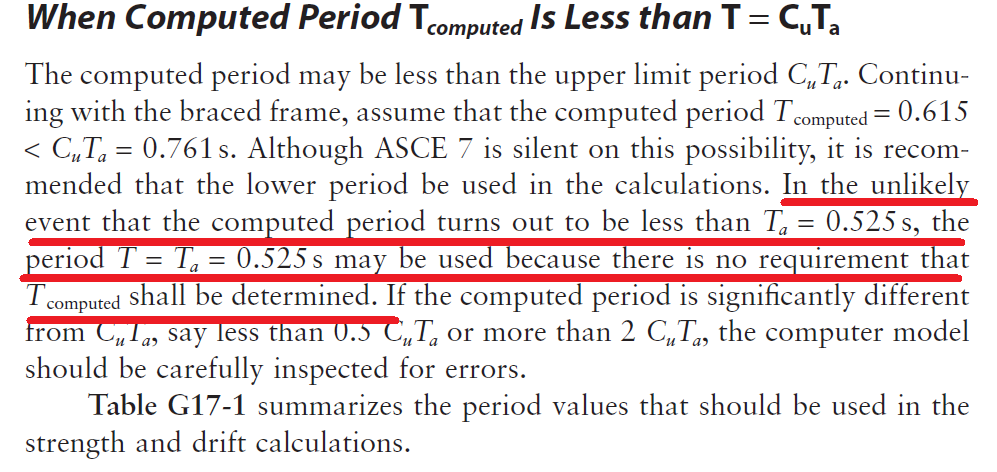
WR1
Administrator-
Posts
985 -
Joined
-
Last visited
-
Days Won
286
Content Type
Profiles
Forums
Events
Everything posted by WR1
-
Adding a basement for home construction is obviously the owner's choice. But as a structural engineer for home construction in Pakistan, I would highly recommend not to add basement. This is due to lot of additional expenses, like RCC retaining walls, waterproofing, flood control, toilet/bath expenses, ventilation etc. If designed and constructed properly you do not need to worry about earthquake. Again, I would have added one and half additional floors from the same money being spent on basement and also forget about the worries mentioned above. Or could have spent it elsewhere like finishes, elevations etc. And what do you mean by Pillar foundation?
-
Design strips are required to get total reinforcement area by integrating stresses of area objects.
-
As Waqas mentioned, screenshots would be helpful. I do not think there'd be much difference between two cases as long as two shells on either side of beams are drawn separately even though their meshing lines do not coincide exactly over beam provided the meshing is almost nearly 1m.
-
What meshing you are talking about? Slab meshing supported on these beams or beam meshing itself? What I could discern is you are using a shell element supported on beam. In this case, you should mesh the slab so that slab has nodes along the length of beam. Shell transfers loads to nodes and if not meshed, all the loads would go to beam ends at point loads.
-
Positive Moments at supports-is this alright?
WR1 replied to Ussama Waseem's topic in Concrete Design
Analyze a 3-bay planer multi-story frame with beam lengths twice the column lengths. Make the gravity load zero and apply a UDL horizontal load on left most columns all the way from base to up. See what is the bending moment of beams and then read chapter 3 of Reinforced concrete design of tall buildings by Tranath. It will help.- 3 replies
-
- concrete design
- analysis
-
(and 1 more)
Tagged with:
-
l shaped building Design of L shaped 5 storey building
WR1 replied to Rahulkld's topic in Concrete Design
You dont need to counteract it. Flow with the tide -
Lol, I was trying to write couple of articles 2 or 3 years ago and uploaded my draft (including the discussion of sefp) on scribd to download something as a trade-off. It was a draft, but if it has helped anyone, this is good to know.
- 8 replies
-
- rcc
- property modifiers
-
(and 4 more)
Tagged with:
-
And in LIFE as well Waqar, I did not get how you modelled. Hira, null lines will not transfer anyload, you have to apply a very small section to null line for proper load transfer. What I meant to say and what I understood was, there is only one single line column in the model, so you have two options. 1. Select top joint of column line and apply joint loads (P and Mx,My) or draw a horizontal line with length equal to e at top joint of column and apply the P at the other end of this line.
-
Lol. We all are on different pages. Everybody is talking about different technique and everybody is not getting what other is saying. I think we should all improve our writing skills.
-
What about if columns at base are fixed and lateral resisting system becomes a cantilever column system? First of all in flat slab system, connection is not hinged with shear walls or columns. Else it becomes a cantilever system for lateral loads. See above comments. Yes but would you design the system as cantilever columns? and make sure base is always fixed? Consider flat slab as wide shallow beam spanning between columns. Lateral load is resisted by axial and bending stiffness of beams and columns. Beams and columns will bend in double curvature developing the frame action. However in case of cantilever system (beams pinned), there will be no shear force and hence no moment in beams only the axial force and hence axial deformations. In columns there will be only bending deformations not axial. Several definitions; Aspect ratios Walls resist in-plane bending and shear, columns usually resist biaxial moments Rigid body rotation at base in case of walls poisson effects in shell elements as far modelling and fea is concerned Columns are usually compression elements, walls develop tension compression over large area.
-
What do you mean by load will not be transferred to node in second option?
-
Apply the moment manually or draw dummy cantilever line.
-
Dear Umar, First-off, many thanks for the explanation and your interest in the topic. Highly appreciated. Perhaps, the RSA image added to the confusion than doing anything good, i guess. We are in the same boat as far as T within the range of maximum spectral acceleration is concerned, however, kernel of the discussion revolves around the "scaling of dynamic base shear with respect to ELF base shear". As such, analysis time period (used in RSA graph), even if lies within the maximum acceleration range might give dynamic base shear less than ELF V. For this, and as required by certain codes (American e.g.), for scaling up the dynamic base shear, we need to establish a "Time Period" for static procedures and calculate static base shear. So I wanna twist our discussion in another way. Let me ask, if T(dynamic) and T(static) are same, do we get same base shear from both methods? Static procedures V depend on R; a compound factor for ductility, damping, inelastic/elastic response etc. On the other hand, spectral acceleration from RSA is a function of Ca, Cv and damping but not specifically R. Dynamic base shear is the product of mass matrix, acceleration and participation factor of each mode then we add up all the modes by some type of combination, right. Now, even if time periods were same, and even if the structure behaved in fundamental mode (SDOF concept of RSA) with very rigid torsion response, base shears from both methods would still be little different due to partial active mass in dynamic analysis (maybe 90%?). Hence (and correct me), saying that T corresponding to Vmax of static procedures if used in RSA would result in same base shear would not be appropriate, i guess. Moreover, in my opinion, RSA analysis (although based on actual earthquake records), is a tool where you need to put up some boundaries; upper and lower. Whereas the empirical time period limitations make more sense as they were calculated based on actual buildings and earthquakes through statistical analysis. That might be the reason FEMA recommends using Ta.
- 29 replies
-
- t-computed less than ta
- base shear time period
- (and 3 more)
-
Yes, consider the axial loads and out-of-plane moment for analysis.
-
Please use search feature of this forum before repeating the same question. Refer to
- 29 replies
-
- t-computed less than ta
- base shear time period
- (and 3 more)
-
Abid, the link I have shared, explains the load combinations to be used in ETABS file where static seismic, temperature, fluid and hydrostatic pressure is present. It also contains edb file that contains all the load combinations already.
-
Some background can be found in chapter 3 "lateral load resisting systems" in the book "reinforced concrete design of tall buildings" by Tranath.
-
Well, it depends on what softwares, the firm is using, in which you are working. ROBOT is still not used widely in middle east atleast. For REVIT id agree, spend some time on REVIT but as a structural designer, you dont need to concentrate on production of drawings in REVIT, just an overall view,
-
SAFE can include these inverted beams as line elements or shell elements.
-
Eq will likely not govern, as a rough value 1kpax1.6 is the wind load. You get mu=wl2/2 and vu=1.6kn. T=C on each side will be mu/arm between bolts. For each bolt tension will be T/2 and shear will be Vu/2 (only 2 bolts resist shear). Remember there will be tension shear interaction for bolt design plus use Appendix D of ACI. This is a simple example. For complex base plate patterns use RisaBase software for biaxial design or make a model with assumption that base plate is stiff (use very thick shell) and frame elements as bolts. Or use the formula to calculate tension compression on bolts from applied moment and P which depends on distance of bolt from centroid divided by group x2 or y2. See any foundation book.
- 10 replies
-
- anchor bolts
- foundation
-
(and 2 more)
Tagged with:
-
Ok, what about these; #1 2015 NEHRP Recommended Seismic Provisions: Design Examples FEMA P-1051/July 2016 https://www.fema.gov/media-library-data/1474320077368-125c7a1d1a3b864648554198526d671f/FEMA_P-1051.pdf "Calculation of a period based on an analytical model of the structure is encouraged, but limits are placed on the results of such calculations. These limits prevent the use of a very flexible model in order to obtain a large period and correspondingly low acceleration." Page: 2-17 and "A lower limit to the base shear determined from the modal analysis procedure is specified based on the static procedure, and the approximate periods specified in the static procedure." Page: 2-18 Also consider the example in section 13.2.6 and I have attached the sketch explaining that example for easy understanding here; (Ta was used instead of Tc). #2 See ASCE publication seismic design guidelines based on ASCE 7-10, Example 17 on page; 117 & 118; and
- 29 replies
-
- t-computed less than ta
- base shear time period
- (and 3 more)
-
Amplification of accidental torsion (drift vs displacement)
WR1 replied to WR1's topic in Seismic Design
Yes, both give an indication, but i was studying where both methods make a difference. Usually in books, for example in Elements of Earthquake Engineering and Structural Dynamics By André Filiatrault https://books.google.ae/books?id=3FRzzDLlQwYC&pg=PA457&lpg=PA457&dq=drift+vs+displacement+to+check+torsional+irregularity&source=bl&ots=oEgfxDf-eS&sig=agIoyGCOOwtUo301UpQnrpCTRNo&hl=en&sa=X&ved=0ahUKEwiMnbDA9afRAhXBJ8AKHdzrCXI4ChDoAQhDMAg#v=onepage&q=drift vs displacement to check torsional irregularity&f=false it is calculated based on drifts and not by displacements, so the rotation of lower floor is also important.- 3 replies
-
- amplification torison
- torsional irregularity
- (and 1 more)
-
In order to amplify accidental torsion, as per UBC-97 and ASCE 7-05, maximum and average displacements at corners of floor plates must be compared. However, in csi wikki, they use the word "DRIFT" not "DISPLACEMENT", so drifts should be compared instead of displacement. Drift: Difference of displacements at a specific point of upper floor and lower floor Displacement: Abs elastic or in-elastic displacement with reference to base I went through ASCE 7-10 but it was more confusing, as in the text they use word "DRIFT" but in the formulas they talk about "DISPLACEMENT". In FEMA examples, they are sometimes using "Inter-story drift" and sometimes "displacements". Anything I am missing here?
- 3 replies
-
- amplification torison
- torsional irregularity
- (and 1 more)



